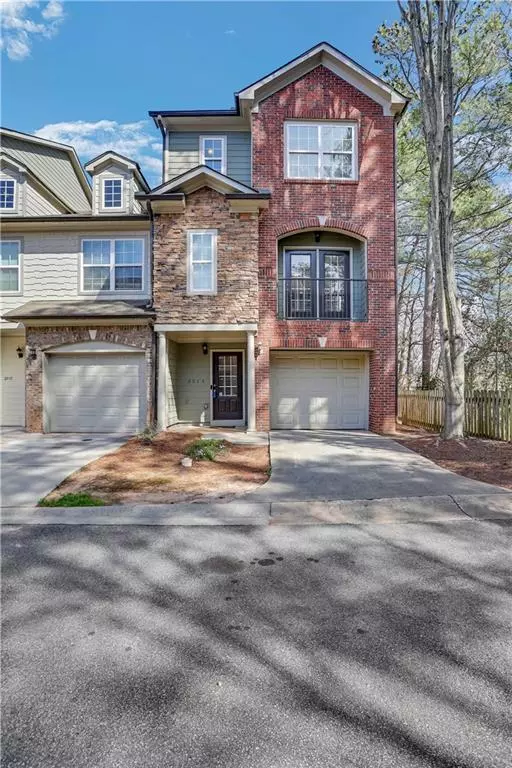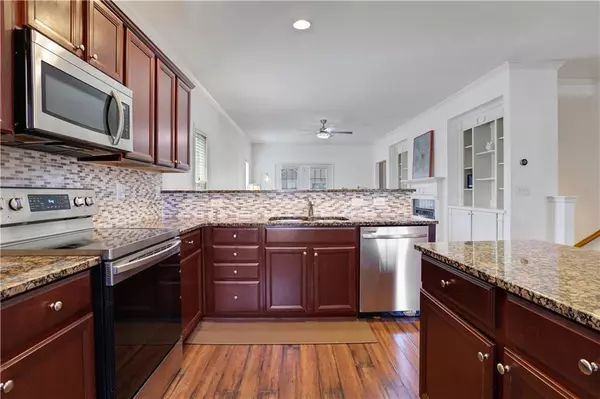For more information regarding the value of a property, please contact us for a free consultation.
2953 Ashlyn Ridge CT Doraville, GA 30340
Want to know what your home might be worth? Contact us for a FREE valuation!

Our team is ready to help you sell your home for the highest possible price ASAP
Key Details
Sold Price $340,000
Property Type Townhouse
Sub Type Townhouse
Listing Status Sold
Purchase Type For Sale
Square Footage 1,531 sqft
Price per Sqft $222
Subdivision Ashlyn Pointe
MLS Listing ID 7353098
Sold Date 06/27/24
Style Townhouse,Traditional
Bedrooms 3
Full Baths 2
Half Baths 1
Construction Status Resale
HOA Fees $172
HOA Y/N Yes
Originating Board First Multiple Listing Service
Year Built 2006
Annual Tax Amount $3,200
Tax Year 2023
Lot Size 1,080 Sqft
Acres 0.0248
Property Description
Quaint end unit townhome opportunity in desirable Doraville complex of Ashlyn Pointe. Welcome to your new home with open living concept. Main living space offers open layout great for entertaining, featuring dark hardwoods, updated kitchen with canned lighting, gorgeous stained cabinetry, granite, eat-in bar, stainless steel appliances, separate open dining space, and family room with cozy gas fireplace and balcony. Deck off dining room great for cooking your favorite grilled meals. Upstairs you will find your master suite equipped with ample space, en suite bathroom with double vanity and separate shower and whirlpool tub. Two secondary bedrooms, full bathroom, and laundry room conveniently located to all rooms are also upstairs on third floor. Unfinished space on the lower level could potentially be another bed/bath! You will love relaxing out back with a good sized entertainment space, and wooded landscaping for privacy. All located nearby great restaurants, Marta, shopping, trails, and I-85.
Location
State GA
County Dekalb
Lake Name None
Rooms
Bedroom Description Split Bedroom Plan
Other Rooms None
Basement Exterior Entry, Interior Entry
Dining Room Open Concept, Separate Dining Room
Interior
Interior Features Bookcases, Double Vanity, High Ceilings 9 ft Main, High Ceilings 9 ft Upper, Walk-In Closet(s)
Heating Electric, Forced Air
Cooling Ceiling Fan(s), Central Air, Electric
Flooring Carpet, Laminate
Fireplaces Number 1
Fireplaces Type Family Room, Gas Starter
Window Features Insulated Windows
Appliance Dishwasher, Disposal, Electric Range, Microwave, Refrigerator
Laundry Laundry Room, Upper Level
Exterior
Exterior Feature Balcony, Private Entrance
Garage Attached, Garage, Garage Door Opener, Garage Faces Front
Garage Spaces 1.0
Fence None
Pool None
Community Features Homeowners Assoc, Near Public Transport, Near Schools, Near Shopping, Near Trails/Greenway, Sidewalks, Street Lights
Utilities Available Underground Utilities
Waterfront Description None
View Other
Roof Type Composition
Street Surface Paved
Accessibility None
Handicap Access None
Porch Deck, Front Porch, Patio
Private Pool false
Building
Lot Description Other
Story Three Or More
Foundation Slab
Sewer Public Sewer
Water Public
Architectural Style Townhouse, Traditional
Level or Stories Three Or More
Structure Type Brick Front,Stone
New Construction No
Construction Status Resale
Schools
Elementary Schools Cary Reynolds
Middle Schools Sequoyah - Dekalb
High Schools Cross Keys
Others
HOA Fee Include Maintenance Structure,Maintenance Grounds
Senior Community no
Restrictions true
Tax ID 18 320 10 045
Ownership Fee Simple
Financing no
Special Listing Condition None
Read Less

Bought with Dunwoody Brokers, LLC.
Get More Information




