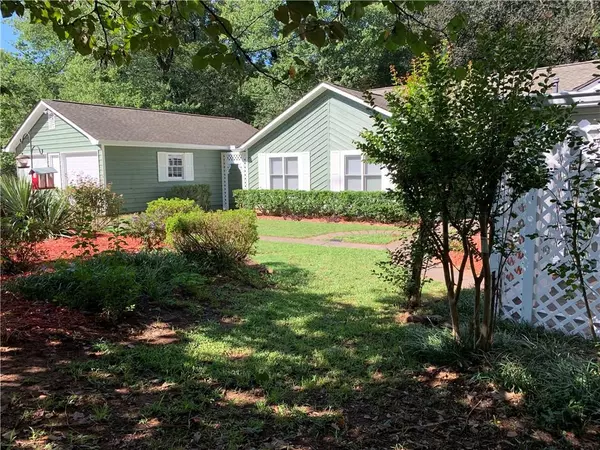For more information regarding the value of a property, please contact us for a free consultation.
4963 Turtle Rock DR Marietta, GA 30066
Want to know what your home might be worth? Contact us for a FREE valuation!

Our team is ready to help you sell your home for the highest possible price ASAP
Key Details
Sold Price $450,000
Property Type Single Family Home
Sub Type Single Family Residence
Listing Status Sold
Purchase Type For Sale
Square Footage 1,733 sqft
Price per Sqft $259
Subdivision Turtle Rock
MLS Listing ID 7359833
Sold Date 06/06/24
Style Ranch
Bedrooms 4
Full Baths 3
Construction Status Resale
HOA Y/N No
Originating Board First Multiple Listing Service
Year Built 1982
Annual Tax Amount $3,781
Tax Year 2023
Lot Size 0.435 Acres
Acres 0.4349
Property Description
LOCATION, LOCATION!! Beautiful renovation in the best school district (former proud local school teacher here). Unique stepless ranch 4/3 with separate 2-car garage & workshop area with over-sized, level concrete driveway in very convenient & friendly neighborhood. Beautiful renovation of all floors, new entire kitchen with luxury soft-close cabinets, fixtures, beautiful quartz tops, all new stainless steel appliances with fingerprint resistant finishes. Also new are all high-end, luxurious bathrooms & fixtures, recessed lighting, all new ceilings fans & fixtures throughout, all new doors, door knobs, electrical outlets & switches, and the entire home, including ceilings, has been painted inside & out, as well as the separate garage building, driveway & all concrete surfaces, patios, walkways. Even the screened porch is rebuilt & new.
This beautiful & warm home offers a large open floor plan with high ceilings of 10 ft, stacked stone fire place & dual master bedrooms, each with exterior doors to porch or decking & patio. One of these is over-sized & can make a very nice office, workout room or game room.
The garage and workshop area are about 700 square feet with auto garage doors, work bench, shelving, extra storage & power. This added building plus the extra large, level concrete driveway adds great value. The lot is over-sized and is the largest in the neighborhood with gorgeous open spaces & beautiful trees & shrubs (weeping cherry, Japanese maple, peach, gardenias, azaleas, evergreens & more). Just short of a second buildable lot, this large space has enough room to add an in-law suite or guest house, or simply has enough space for the kids to play. Extremely convenient to all shopping needs, 10 minutes to downtown Woodstock restaurants & outdoor concerts, 20 minutes to Marietta Square, 20 minutes to Roswell Square, 1 minute to Davis ES, 3 minutes to Mabry MS, 5 minutes to Lassiter HS.
Roof is 10 years old, HVAC system is 9, and water heater is 5. Owner is a licensed Georgia Broker acting as principal. Please call ahead for lockbox code and viewing appointment. Agents please use Showing Time. Please include a pre-qualification or pre-approval letter with all offers, and thanks for your interest!
Location
State GA
County Cobb
Lake Name None
Rooms
Bedroom Description Double Master Bedroom,Master on Main,Oversized Master
Other Rooms Garage(s), Outbuilding, Workshop
Basement None
Main Level Bedrooms 4
Dining Room Open Concept
Interior
Interior Features Cathedral Ceiling(s), Disappearing Attic Stairs, Entrance Foyer, High Ceilings 10 ft Main, High Speed Internet, His and Hers Closets, Walk-In Closet(s)
Heating Central, Forced Air, Hot Water, Natural Gas
Cooling Ceiling Fan(s), Central Air, Electric, Whole House Fan
Flooring Stone, Vinyl
Fireplaces Number 1
Fireplaces Type Family Room, Gas Starter, Glass Doors, Great Room, Living Room
Window Features Double Pane Windows,Insulated Windows,Window Treatments
Appliance Dishwasher, Disposal, Electric Cooktop, Electric Oven, Electric Range, Gas Water Heater, Microwave, Range Hood, Refrigerator, Self Cleaning Oven
Laundry In Hall, Laundry Closet
Exterior
Exterior Feature Garden, Lighting, Rain Gutters, Other, Private Entrance
Garage Detached, Driveway, Garage, Garage Door Opener, Garage Faces Front, Kitchen Level, Level Driveway
Garage Spaces 2.0
Fence Back Yard
Pool None
Community Features Near Schools, Near Shopping, Near Trails/Greenway, Park, Playground, Street Lights
Utilities Available Cable Available, Electricity Available, Natural Gas Available, Phone Available, Sewer Available, Water Available
Waterfront Description Creek
View Creek/Stream
Roof Type Ridge Vents,Shingle
Street Surface Asphalt,Paved
Accessibility None
Handicap Access None
Porch Deck, Enclosed, Front Porch, Patio, Screened, Side Porch
Total Parking Spaces 6
Private Pool false
Building
Lot Description Back Yard, Cleared, Cul-De-Sac, Front Yard, Landscaped, Level
Story One
Foundation Slab
Sewer Public Sewer
Water Public
Architectural Style Ranch
Level or Stories One
Structure Type Cedar,Frame
New Construction No
Construction Status Resale
Schools
Elementary Schools Davis - Cobb
Middle Schools Mabry
High Schools Lassiter
Others
Senior Community no
Restrictions false
Tax ID 16005100160
Special Listing Condition None
Read Less

Bought with Compass
Get More Information




