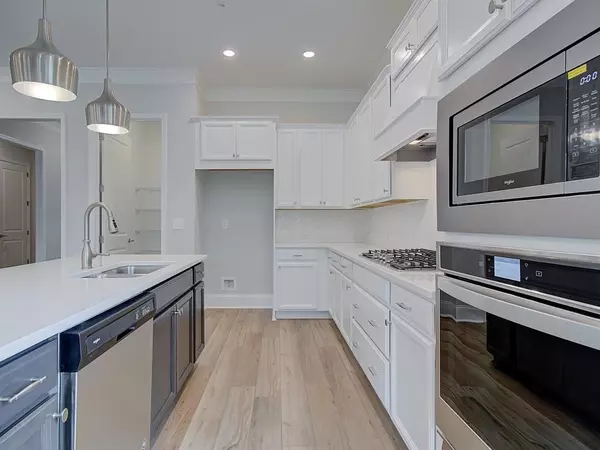For more information regarding the value of a property, please contact us for a free consultation.
188 Redford Lane Canton, GA 30115
Want to know what your home might be worth? Contact us for a FREE valuation!

Our team is ready to help you sell your home for the highest possible price ASAP
Key Details
Sold Price $568,564
Property Type Single Family Home
Sub Type Single Family Residence
Listing Status Sold
Purchase Type For Sale
Square Footage 2,079 sqft
Price per Sqft $273
Subdivision Courtyards At Hickory Flat
MLS Listing ID 7352467
Sold Date 06/14/24
Style Craftsman
Bedrooms 3
Full Baths 3
Construction Status New Construction
HOA Fees $215
HOA Y/N Yes
Originating Board First Multiple Listing Service
Year Built 2024
Tax Year 2024
Lot Size 0.270 Acres
Acres 0.27
Property Description
NEW by Award Winning TRATON HOMES - The Nicholson B Plan - 3 Bedrooms and 3 Baths all on the main level. The home will be ready in May. This 55+ Active Adult Community, features a clubhouse, pickleball courts and a dog park. This beautiful lot is located just adjacent to the cul-de-sac with open views of the community off the rear covered patio. This home makes an inviting first impression when you walk up to the front door with its warm and welcoming covered front porch. You are welcomed into the foyer, flanked by a secondary bedroom and full bath which leads to the bright open kitchen, dining and family room. With 9 ft ceilings, LED lighting as well as pendant lights over the island, a gorgeous kitchen with a large island and a spacious walk-in pantry, and under cabinet lighting awaits you. The huge owner's suite wing includes a luxurious bath, stepless entry into the shower with a built-in seat, large walk-in closet, and double vanities. The home also includes an open designated dining area that is open to the kitchen and family room. The family room features a gas fireplace and looks out on to the rear covered patio. The hallway leading to the third bedroom and ensuite bath features 2 storage closets and the laundry room. Walking distance to the Publix shopping center, a short drive to Woodmont Golf Club, Downtown Woodstock, Canton and Northside Cherokee Hospital. A $10,000 bonus is offered for Design Options, Closing Costs or HOA Dues when using Traton's preferred lender. PLEASE NOTE ALL PHOTOS ARE STOCK PHOTOS AND ARE NOT OF ACTUAL HOME AS HOME IS UNDER CONSTRUCTION!
Location
State GA
County Cherokee
Lake Name None
Rooms
Bedroom Description Master on Main
Other Rooms None
Basement None
Main Level Bedrooms 3
Dining Room Open Concept
Interior
Interior Features Crown Molding, Double Vanity, Entrance Foyer, High Ceilings 9 ft Main, High Speed Internet, Low Flow Plumbing Fixtures, Walk-In Closet(s)
Heating Central, Natural Gas, Zoned
Cooling Ceiling Fan(s), Central Air, Zoned
Flooring Carpet, Ceramic Tile, Vinyl
Fireplaces Number 1
Fireplaces Type Factory Built, Family Room, Gas Log, Gas Starter
Window Features Double Pane Windows,Insulated Windows
Appliance Dishwasher, Disposal, Gas Range, Microwave, Range Hood, Self Cleaning Oven
Laundry Laundry Room, Main Level
Exterior
Exterior Feature Private Yard, Rain Gutters, Private Entrance
Garage Garage, Garage Door Opener, Garage Faces Front, Kitchen Level, Level Driveway
Garage Spaces 2.0
Fence None
Pool None
Community Features Clubhouse, Dog Park, Homeowners Assoc, Near Shopping, Pickleball, Sidewalks, Street Lights
Utilities Available Cable Available, Electricity Available, Natural Gas Available, Phone Available, Sewer Available, Underground Utilities, Water Available
Waterfront Description None
View Other
Roof Type Shingle
Street Surface Asphalt
Accessibility None
Handicap Access None
Porch Front Porch, Rear Porch
Private Pool false
Building
Lot Description Back Yard, Cul-De-Sac, Front Yard, Landscaped, Wooded
Story One
Foundation Slab
Sewer Public Sewer
Water Public
Architectural Style Craftsman
Level or Stories One
Structure Type Brick Front,Cement Siding,HardiPlank Type
New Construction No
Construction Status New Construction
Schools
Elementary Schools Hickory Flat - Cherokee
Middle Schools Dean Rusk
High Schools Sequoyah
Others
HOA Fee Include Maintenance Grounds,Reserve Fund,Trash
Senior Community yes
Restrictions true
Acceptable Financing Conventional
Listing Terms Conventional
Special Listing Condition None
Read Less

Bought with Non FMLS Member
Get More Information




