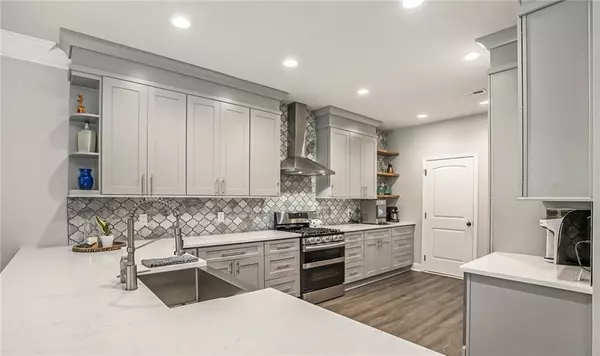For more information regarding the value of a property, please contact us for a free consultation.
4420 Wildener WAY Cumming, GA 30041
Want to know what your home might be worth? Contact us for a FREE valuation!

Our team is ready to help you sell your home for the highest possible price ASAP
Key Details
Sold Price $519,399
Property Type Townhouse
Sub Type Townhouse
Listing Status Sold
Purchase Type For Sale
Square Footage 2,187 sqft
Price per Sqft $237
Subdivision James Creek
MLS Listing ID 7383828
Sold Date 06/17/24
Style Townhouse,Traditional
Bedrooms 3
Full Baths 2
Half Baths 1
Construction Status Resale
HOA Fees $80
HOA Y/N Yes
Originating Board First Multiple Listing Service
Year Built 2013
Annual Tax Amount $3,017
Tax Year 2023
Lot Size 1,306 Sqft
Acres 0.03
Property Description
Charming recently renovated craftsman townhome in South Forsyth. Super bright and roomy with a brand new state of the art gourmet kitchen thats unheard of in this price range. Kitchen features marble countertops, new stainless appliances and gourmet grey upgraded cabinetry. Main floor features a bright open space that has been remodeled with new top grade LVP flooring and new paint.
Upper level features the 3 bedroom plan. Oversized master with cathedral ceilings. Master bath suite has separate shower, garden tub and dual vanities. Two additional amply sized secondary bedrooms share a full guest bath.
Enjoy the prime living amenities of South Forsyth with award winning top notch schools (rated 9/10s), ample shopping/dining and green trails and parkways. James Creek is resortlike with Olympic sized Pool, deluxe clubhouse with exercise facility, 16 tennis courts, playground and other amenities .
Lots of features for the money in a super desirable area!
Location
State GA
County Forsyth
Lake Name None
Rooms
Bedroom Description Oversized Master
Other Rooms None
Basement None
Dining Room Great Room, Open Concept
Interior
Interior Features Cathedral Ceiling(s), Disappearing Attic Stairs, Double Vanity, Entrance Foyer, Walk-In Closet(s)
Heating Forced Air, Natural Gas
Cooling Ceiling Fan(s), Central Air
Flooring Carpet, Hardwood, Vinyl
Fireplaces Number 1
Fireplaces Type Gas Log, Glass Doors, Living Room
Window Features None
Appliance Dishwasher, Electric Water Heater, Gas Oven, Gas Range, Microwave, Range Hood
Laundry Laundry Room, Upper Level
Exterior
Exterior Feature Private Entrance, Other
Parking Features Driveway, Garage, Garage Door Opener, Garage Faces Front, Kitchen Level, Level Driveway
Garage Spaces 2.0
Fence Back Yard
Pool In Ground
Community Features Clubhouse, Fitness Center, Near Shopping, Near Trails/Greenway, Park, Playground, Sidewalks, Street Lights, Swim Team, Tennis Court(s)
Utilities Available Cable Available, Electricity Available, Phone Available, Sewer Available, Water Available
Waterfront Description None
View Other
Roof Type Shingle
Street Surface Asphalt
Accessibility None
Handicap Access None
Porch Patio
Total Parking Spaces 2
Private Pool false
Building
Lot Description Back Yard, Level
Story Three Or More
Foundation None
Sewer Public Sewer
Water Public
Architectural Style Townhouse, Traditional
Level or Stories Three Or More
Structure Type Brick Front
New Construction No
Construction Status Resale
Schools
Elementary Schools Daves Creek
Middle Schools South Forsyth
High Schools South Forsyth
Others
HOA Fee Include Maintenance Grounds,Swim,Tennis,Trash
Senior Community no
Restrictions false
Tax ID 177 407
Ownership Fee Simple
Acceptable Financing Cash, Conventional
Listing Terms Cash, Conventional
Financing no
Special Listing Condition None
Read Less

Bought with RE/MAX Tru
Get More Information




