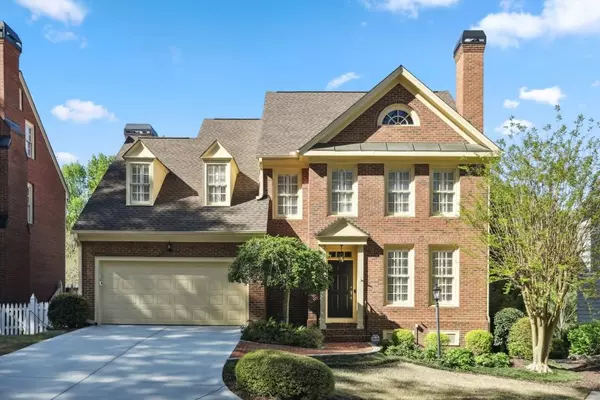For more information regarding the value of a property, please contact us for a free consultation.
1189 Village CV NE Brookhaven, GA 30319
Want to know what your home might be worth? Contact us for a FREE valuation!

Our team is ready to help you sell your home for the highest possible price ASAP
Key Details
Sold Price $767,500
Property Type Single Family Home
Sub Type Single Family Residence
Listing Status Sold
Purchase Type For Sale
Square Footage 3,153 sqft
Price per Sqft $243
Subdivision Village At Lenox Park
MLS Listing ID 7361223
Sold Date 06/14/24
Style Colonial
Bedrooms 4
Full Baths 3
Half Baths 1
Construction Status Resale
HOA Fees $1,300
HOA Y/N Yes
Originating Board First Multiple Listing Service
Year Built 1991
Annual Tax Amount $982
Tax Year 2023
Lot Size 8,712 Sqft
Acres 0.2
Property Description
Come discover this all-brick 3-level home in sought-after Village of Brookhaven, minutes from I-85, Buckhead, and downtown Brookhaven. Meticulously maintained inside and out with just one owner, this property boasts 3000+ square feet with roomy bedrooms, a variety of living & dining spaces, plus excellent storage. The main level offers open-concept living across the kitchen and fireside keeping room. On the second level, the over-sized primary suite includes a raised tray ceiling, a walk-in closet, and a bonus area that can be closed-off and used as a reading nook, office, exercise room or nursery. The 2-car garage is attached at the kitchen level, and you've got options to enjoy being outside in nice weather with the large rear deck off the keeping room, as well as a brick patio off the lower level with a lovely fountain and landscaped greenery. The house is on a cul-de-sac street, and the community itself is located in Lenox Park with sidewalks, walking trails, and a large pond.
Location
State GA
County Dekalb
Lake Name None
Rooms
Bedroom Description Oversized Master
Other Rooms Shed(s)
Basement Daylight, Exterior Entry, Finished, Finished Bath
Dining Room Separate Dining Room
Interior
Interior Features Bookcases, Disappearing Attic Stairs, Double Vanity, Entrance Foyer, High Ceilings 9 ft Main, High Ceilings 9 ft Upper, Tray Ceiling(s), Walk-In Closet(s)
Heating Central, Forced Air, Natural Gas, Zoned
Cooling Ceiling Fan(s), Central Air, Zoned
Flooring Hardwood, Other
Fireplaces Number 3
Fireplaces Type Basement, Keeping Room
Window Features Insulated Windows,Plantation Shutters
Appliance Dishwasher, Disposal, Dryer, Gas Range, Gas Water Heater, Microwave, Refrigerator, Self Cleaning Oven, Washer
Laundry In Hall, Upper Level
Exterior
Exterior Feature Awning(s), Garden, Private Entrance, Private Yard, Other
Garage Attached, Driveway, Garage, Garage Door Opener, Garage Faces Front, Kitchen Level, Level Driveway
Garage Spaces 2.0
Fence Back Yard, Brick, Wood
Pool None
Community Features Homeowners Assoc, Lake, Near Public Transport, Near Shopping, Near Trails/Greenway, Park, Sidewalks, Street Lights
Utilities Available Cable Available, Electricity Available, Natural Gas Available, Sewer Available, Water Available
Waterfront Description None
View Other
Roof Type Composition,Shingle
Street Surface Asphalt,Paved
Accessibility None
Handicap Access None
Porch Deck, Patio
Private Pool false
Building
Lot Description Cul-De-Sac, Front Yard, Landscaped
Story Three Or More
Foundation Concrete Perimeter
Sewer Public Sewer
Water Public
Architectural Style Colonial
Level or Stories Three Or More
Structure Type Brick,Brick 4 Sides
New Construction No
Construction Status Resale
Schools
Elementary Schools Woodward
Middle Schools Sequoyah - Dekalb
High Schools Cross Keys
Others
Senior Community no
Restrictions true
Tax ID 18 200 04 070
Financing no
Special Listing Condition None
Read Less

Bought with Harry Norman Realtors
Get More Information




