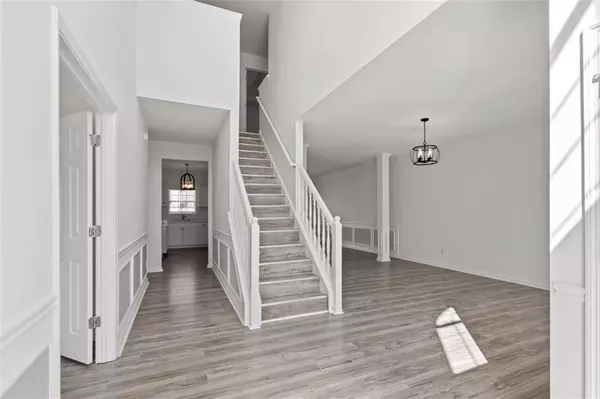For more information regarding the value of a property, please contact us for a free consultation.
11943 MARKHAM WAY Hampton, GA 30228
Want to know what your home might be worth? Contact us for a FREE valuation!

Our team is ready to help you sell your home for the highest possible price ASAP
Key Details
Sold Price $370,000
Property Type Single Family Home
Sub Type Single Family Residence
Listing Status Sold
Purchase Type For Sale
Square Footage 3,528 sqft
Price per Sqft $104
Subdivision Panhandle Valley
MLS Listing ID 7359694
Sold Date 05/29/24
Style Traditional
Bedrooms 6
Full Baths 4
Construction Status Resale
HOA Fees $300
HOA Y/N Yes
Originating Board First Multiple Listing Service
Year Built 2006
Annual Tax Amount $5,166
Tax Year 2023
Lot Size 9,160 Sqft
Acres 0.2103
Property Description
Welcome to your dream home in the heart of Hampton, GA! Nestled in the sought-after Panhandle Valley subdivision, this stunning 6-bedroom, 4-bathroom residence boasts an expansive 3,528 sqft of living space. Situated on a peaceful cul-de-sac, this home offers both privacy and affordable luxury. Step inside to discover a newly renovated kitchen featuring pristine white cabinets, countertops, and a spacious island, seamlessly flowing into the inviting living room. The main floor presents a versatile guest bedroom, perfect for customization into an office, gym, or media room to suit your lifestyle. Upstairs, a loft area provides additional living space, complementing 5 generously sized bedrooms, including the luxurious master suite. The master bedroom impresses with vaulted ceilings, a cozy fireplace, and a sitting area for relaxation. Pamper yourself in the master bathroom complete with a separate garden tub, walk-in shower, double vanity, and a walk-in closet with customized shelving. Convenience is key with a convenient jack & jill bathroom connecting two secondary bedrooms, while the laundry room simplifies household chores. Outside, the expansive backyard beckons for outdoor gatherings and entertaining, offering ample space for recreation and leisure. Don't miss this rare opportunity to call this impeccable residence your home sweet home. Schedule your showing today and make your dreams a reality! Home is still occupied. Must have showing appointment!
Location
State GA
County Clayton
Lake Name None
Rooms
Bedroom Description Oversized Master,Sitting Room,Split Bedroom Plan
Other Rooms None
Basement None
Main Level Bedrooms 1
Dining Room Separate Dining Room
Interior
Interior Features Entrance Foyer 2 Story, Double Vanity, Entrance Foyer, Walk-In Closet(s)
Heating Central
Cooling Ceiling Fan(s), Central Air
Flooring Carpet
Fireplaces Number 2
Fireplaces Type Gas Starter
Window Features None
Appliance Other
Laundry Upper Level
Exterior
Exterior Feature Garden
Garage Garage
Garage Spaces 2.0
Fence None
Pool None
Community Features Homeowners Assoc
Utilities Available Cable Available, Sewer Available, Water Available, Electricity Available, Natural Gas Available, Phone Available
Waterfront Description None
View Other
Roof Type Shingle
Street Surface Concrete
Accessibility None
Handicap Access None
Porch Patio
Private Pool false
Building
Lot Description Back Yard, Cul-De-Sac, Front Yard
Story Two
Foundation Slab
Sewer Public Sewer
Water Public
Architectural Style Traditional
Level or Stories Two
Structure Type Brick Front
New Construction No
Construction Status Resale
Schools
Elementary Schools Rivers Edge
Middle Schools Clayton - Other
High Schools Lovejoy
Others
HOA Fee Include Maintenance Grounds
Senior Community no
Restrictions false
Tax ID 05079A A023
Acceptable Financing Conventional, Cash, FHA, VA Loan, Assumable
Listing Terms Conventional, Cash, FHA, VA Loan, Assumable
Special Listing Condition None
Read Less

Bought with Non FMLS Member
Get More Information




