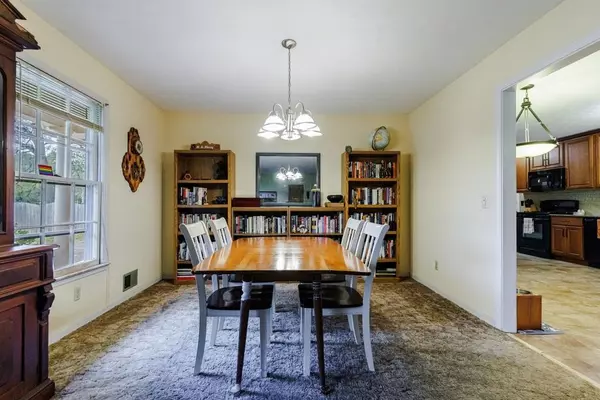For more information regarding the value of a property, please contact us for a free consultation.
1830 Mayfield RD Alpharetta, GA 30009
Want to know what your home might be worth? Contact us for a FREE valuation!

Our team is ready to help you sell your home for the highest possible price ASAP
Key Details
Sold Price $580,000
Property Type Single Family Home
Sub Type Single Family Residence
Listing Status Sold
Purchase Type For Sale
Square Footage 2,112 sqft
Price per Sqft $274
Subdivision Downtown Alpharetta
MLS Listing ID 7371375
Sold Date 05/31/24
Style Ranch
Bedrooms 3
Full Baths 2
Construction Status Resale
HOA Y/N No
Originating Board First Multiple Listing Service
Year Built 1966
Annual Tax Amount $1,072
Tax Year 2023
Lot Size 0.398 Acres
Acres 0.398
Property Description
Incredible location about a mile from downtown Alpharetta! This all-brick ranch home is perfect for cosmetic renovations (carpet and paint). Present owners have lived here for 30 years and have replaced and improved most systems. One level living so it appeals to all homeowners. It has an Open Concept. The Kitchen is open to the Family Room with hardwood floors and wood-burning fireplace. Living room and dining room combo plus sunroom. Owners have loved the large level backyard with an area that gets lots of sun for a vegetable garden, while also having some trees for lying in the hammock in the shade. Back yard is fenced, perfect for a dog or for children! Two sheds provide plenty of storage space for yard and garden equipment. Big hardwoods on the lot - - two pecan trees, a live oak, and a maple. Primary bedroom is on the back of the house, so very quiet with no road noise. Southwest bedroom has lots of natural light. Lots of closet space. Spacious laundry room. Attic fan helps cool the house on summer nights. Sidewalks to walk into town or to walk the dog "around the block." Friendly, helpful neighbors. This is the perfect lot either to renovate or tear down and build a new home on. You Choose!
Location
State GA
County Fulton
Lake Name None
Rooms
Bedroom Description Master on Main,Roommate Floor Plan
Other Rooms Shed(s)
Basement Crawl Space
Main Level Bedrooms 3
Dining Room Open Concept
Interior
Interior Features High Speed Internet
Heating Central, Forced Air, Natural Gas
Cooling Central Air, Electric
Flooring Carpet, Ceramic Tile, Hardwood
Fireplaces Number 1
Fireplaces Type Family Room, Masonry
Window Features Shutters
Appliance Dishwasher, Dryer, Electric Water Heater, Gas Oven, Gas Range, Microwave, Refrigerator, Washer
Laundry Common Area, In Kitchen, Laundry Room, Main Level
Exterior
Exterior Feature Garden, Storage
Garage Carport, Driveway, Kitchen Level, Level Driveway
Fence Back Yard, Chain Link, Privacy, Wood
Pool None
Community Features Near Schools, Near Shopping, Playground, Restaurant, Street Lights
Utilities Available Cable Available, Electricity Available, Natural Gas Available, Water Available
Waterfront Description None
View Other
Roof Type Composition
Street Surface Asphalt
Accessibility None
Handicap Access None
Porch Covered, Front Porch
Private Pool false
Building
Lot Description Back Yard, Front Yard, Level
Story One
Foundation See Remarks
Sewer Septic Tank
Water Public
Architectural Style Ranch
Level or Stories One
Structure Type Brick,Brick 4 Sides
New Construction No
Construction Status Resale
Schools
Elementary Schools Alpharetta
Middle Schools Hopewell
High Schools Cambridge
Others
Senior Community no
Restrictions false
Tax ID 22 465111780200
Ownership Fee Simple
Acceptable Financing Cash, Conventional
Listing Terms Cash, Conventional
Financing no
Special Listing Condition None
Read Less

Bought with Berkshire Hathaway HomeServices Georgia Properties
Get More Information




