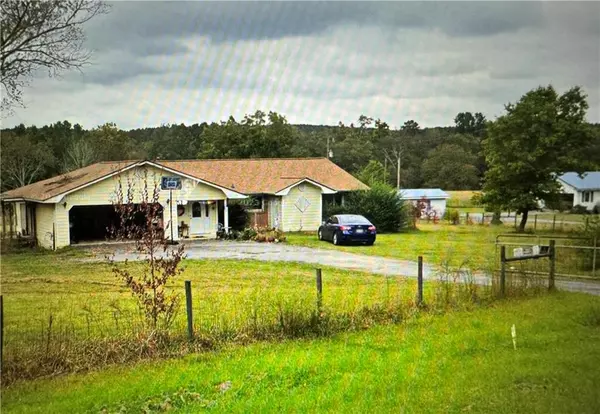For more information regarding the value of a property, please contact us for a free consultation.
1755 Kilcrease RD Bethlehem, GA 30620
Want to know what your home might be worth? Contact us for a FREE valuation!

Our team is ready to help you sell your home for the highest possible price ASAP
Key Details
Sold Price $400,000
Property Type Single Family Home
Sub Type Single Family Residence
Listing Status Sold
Purchase Type For Sale
Square Footage 1,976 sqft
Price per Sqft $202
MLS Listing ID 7358271
Sold Date 05/30/24
Style Farmhouse,Garden (1 Level),Ranch
Bedrooms 3
Full Baths 2
Construction Status Resale
HOA Y/N No
Originating Board First Multiple Listing Service
Year Built 1967
Annual Tax Amount $1,853
Tax Year 2023
Lot Size 4.000 Acres
Acres 4.0
Property Description
CLOSED 5-20-2024 - Working Ranch / Farmhouse - Owner is unable to keep up with the Farm work and animals.... She LOVES this Farm. This sprawling ranch home needs some TLC but has great bones. The property is fenced / cross-fenced for Farm animals. The Barn is a quaint place for the horses. Interior Pictures to come soon. Home built in 1967 - please use GAR Forms F316 and F319 (provided in Documents). HOME SOLD "AS IS".
Location
State GA
County Gwinnett
Lake Name None
Rooms
Bedroom Description Master on Main,Roommate Floor Plan,Split Bedroom Plan
Other Rooms Barn(s), Outbuilding, Shed(s), Stable(s), Workshop
Basement None
Main Level Bedrooms 3
Dining Room Open Concept, Other
Interior
Interior Features Disappearing Attic Stairs, Entrance Foyer, High Speed Internet
Heating Central, Propane, Zoned
Cooling Ceiling Fan(s), Central Air, Electric, Whole House Fan, Zoned
Flooring Carpet, Ceramic Tile, Hardwood
Fireplaces Type None
Window Features Double Pane Windows,Insulated Windows,Wood Frames
Appliance Dishwasher, Electric Cooktop, Electric Oven, Electric Range, Gas Water Heater, Range Hood, Refrigerator
Laundry In Garage
Exterior
Exterior Feature Garden, Storage
Garage Attached, Driveway, Garage, Garage Door Opener, Level Driveway, RV Access/Parking, Storage
Garage Spaces 2.0
Fence Fenced
Pool None
Community Features None
Utilities Available Cable Available, Electricity Available, Phone Available, Sewer Available, Water Available
Waterfront Description None
View River, Rural
Roof Type Composition,Ridge Vents,Shingle
Street Surface Asphalt,Paved
Accessibility None
Handicap Access None
Porch Front Porch, Side Porch
Private Pool false
Building
Lot Description Back Yard, Farm, Front Yard, Level, Pasture, Stream or River On Lot
Story One
Foundation Slab
Sewer Public Sewer, Septic Tank
Water Public, Well
Architectural Style Farmhouse, Garden (1 Level), Ranch
Level or Stories One
Structure Type Brick 3 Sides,HardiPlank Type
New Construction No
Construction Status Resale
Schools
Elementary Schools Harbins
Middle Schools Mcconnell
High Schools Archer
Others
Senior Community no
Restrictions false
Tax ID R5357 001A
Special Listing Condition None
Read Less

Bought with Southern Classic Realtors
Get More Information




