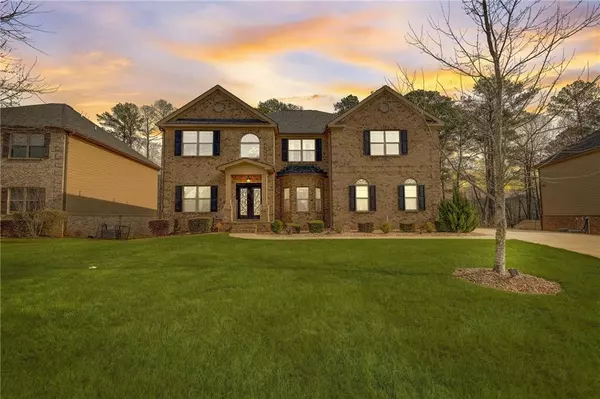For more information regarding the value of a property, please contact us for a free consultation.
7354 Moss Stone DR Conyers, GA 30094
Want to know what your home might be worth? Contact us for a FREE valuation!

Our team is ready to help you sell your home for the highest possible price ASAP
Key Details
Sold Price $695,000
Property Type Single Family Home
Sub Type Single Family Residence
Listing Status Sold
Purchase Type For Sale
Square Footage 6,568 sqft
Price per Sqft $105
Subdivision Parks Of Stonecrest
MLS Listing ID 7333700
Sold Date 05/10/24
Style A-Frame,Traditional
Bedrooms 5
Full Baths 4
Construction Status Resale
HOA Fees $750
HOA Y/N Yes
Originating Board First Multiple Listing Service
Year Built 2015
Annual Tax Amount $2,405
Tax Year 2023
Lot Size 0.300 Acres
Acres 0.3
Property Description
REDUCED TO SELL - THIS PROPERTY IS FULL OF QUALITY UPGRADES - WAITING FOR THE PERFECT FAMILY!!! THIS HOME WILL MAKE YOU FEEL LIKE A STAR
Welcome to RESORT STYLE LUXURY IN A HOME! This Stunning, truly remarkable home where elegance meets luxury located in the coveted community Parks of Stonecrest Subdivision. Grandeur meets you at the front door with an exquisite custom made steel door leading inside to a 18ft two story foyer! Features: Twisted wrought Iron staircase, Gourmet Kitchen W/DOUBLE OVEN, Built-In closets and Pantry, Granite Countertops, Hardwoods & Ceramic Tile floors throughout and 2 fireplaces to name a few exquisite details throughout. This home stands on a total of 6568 square feet: 4550 sq ft above ground living space & 2018 of below ground sq ft that encompass 5 bedrooms and 4 full bathrooms. A guest bedroom and full bathroom on the main, Large formal dining opens to inviting family room with custom painted Wainscotting and Coffered ceilings, and fireplace nestled between built-in bookshelves on each side. Gourmet Kitchen with recessed lighting, granite countertops, eat-in kitchen nook, custom walk-in pantry and glass pantry door. Upstairs are three large bedrooms and 2 secondary bathrooms. French doors open to enter the primary bedroom with a sitting room, fireplace, large custom walk-in closet, stand alone jacuzzi tub, separate tile shower with two separate vanities. Basement is unfinished awaiting for the right homeowner to add to this exquisite design. Two car garage with storage shelving and epoxy floors. Manicured landscaping with irrigation system. Custom deck with stairs leading downstair to a wrought iron fenced backyard that is great for entertaining.
Location
State GA
County Dekalb
Lake Name None
Rooms
Bedroom Description Oversized Master,Sitting Room
Other Rooms None
Basement Bath/Stubbed, Daylight, Unfinished
Main Level Bedrooms 1
Dining Room Separate Dining Room
Interior
Interior Features Bookcases, Coffered Ceiling(s), Crown Molding, Double Vanity, Entrance Foyer 2 Story, High Ceilings 9 ft Main, Tray Ceiling(s), Walk-In Closet(s), Other
Heating Forced Air, Natural Gas, Zoned
Cooling Ceiling Fan(s), Central Air, Zoned
Flooring Carpet, Ceramic Tile, Hardwood
Fireplaces Number 2
Fireplaces Type Family Room, Stone
Window Features None
Appliance Dishwasher, Disposal, Gas Range, Microwave
Laundry Upper Level
Exterior
Exterior Feature Lighting
Garage Attached, Garage, Garage Door Opener, Garage Faces Side, Kitchen Level, Level Driveway
Garage Spaces 2.0
Fence Back Yard, Fenced, Wrought Iron
Pool None
Community Features Homeowners Assoc
Utilities Available Underground Utilities
Waterfront Description None
View Other
Roof Type Other
Street Surface Paved
Accessibility None
Handicap Access None
Porch Deck, Rear Porch
Private Pool false
Building
Lot Description Back Yard, Front Yard, Landscaped, Level
Story Two
Foundation Concrete Perimeter
Sewer Public Sewer
Water Public
Architectural Style A-Frame, Traditional
Level or Stories Two
Structure Type Brick 4 Sides,Brick Front
New Construction No
Construction Status Resale
Schools
Elementary Schools Murphey Candler
Middle Schools Lithonia
High Schools Lithonia
Others
Senior Community no
Restrictions true
Tax ID 16 180 01 004
Special Listing Condition None
Read Less

Bought with Non FMLS Member
Get More Information




