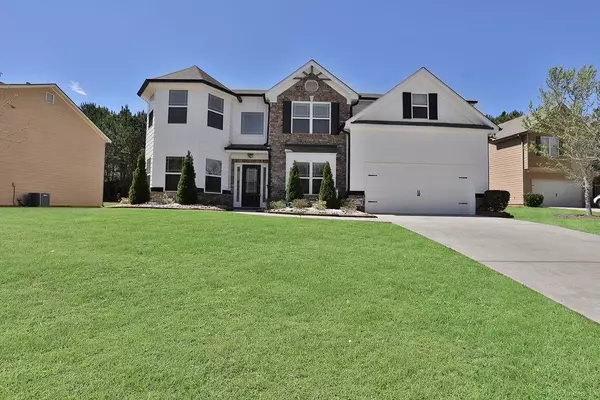For more information regarding the value of a property, please contact us for a free consultation.
1463 Station Ridge CT Lawrenceville, GA 30045
Want to know what your home might be worth? Contact us for a FREE valuation!

Our team is ready to help you sell your home for the highest possible price ASAP
Key Details
Sold Price $510,000
Property Type Single Family Home
Sub Type Single Family Residence
Listing Status Sold
Purchase Type For Sale
Square Footage 2,613 sqft
Price per Sqft $195
Subdivision Bramlett Station #2
MLS Listing ID 7353942
Sold Date 05/15/24
Style Traditional
Bedrooms 5
Full Baths 3
Construction Status Resale
HOA Fees $575
HOA Y/N Yes
Originating Board First Multiple Listing Service
Year Built 2014
Annual Tax Amount $4,647
Tax Year 2023
Lot Size 0.270 Acres
Acres 0.27
Property Description
THE SELLER OFFERS $5,000 ON CLOSING COSTS, Stunning new home on a cul-de-sac. On the main level you will find an accessible first bedroom with full bathroom. (5 BEDROOM, 3 FULL BATHROOMS) High ceilings with an open concept, vaulted ceilings, kitchen layout with modern backsplash and waterfall counter will take your breath away. Stainless steel appliances, gas stove, range hood and all open to the large family room with fireplace. (MOTIVED SELLER) Oversized homeowners retreat to an ensuite bathroom that includes a double-bowl vanity, soaking tub, separate shower, linens, and a custom walk-in closet. LARGE BACKYARD There are 3 additional bedrooms, a renovated and centrally located hall bathroom and a second full bathroom. (HOUSE IS VACANT) The beautiful fenced backyard features a kitchen area with a gas grill and a covered patio perfect for enjoying, gathering and relaxing. The shed in the backyard will remain on the property along with the children's play area! This is a dream house! We hope to do business with you soon!
Location
State GA
County Gwinnett
Lake Name None
Rooms
Bedroom Description None
Other Rooms Shed(s)
Basement None
Main Level Bedrooms 1
Dining Room Seats 12+, Separate Dining Room
Interior
Interior Features Coffered Ceiling(s), Entrance Foyer, High Ceilings 10 ft Lower, High Ceilings 10 ft Upper
Heating Natural Gas
Cooling Gas
Flooring Hardwood
Fireplaces Number 1
Fireplaces Type Living Room
Window Features None
Appliance Gas Range, Microwave, Range Hood, Refrigerator
Laundry Laundry Room
Exterior
Exterior Feature Gas Grill, Private Yard, Rain Gutters, Storage
Garage Driveway, Garage, Garage Door Opener
Garage Spaces 2.0
Fence Back Yard, Wood
Pool None
Community Features Homeowners Assoc, Pool, Sidewalks, Street Lights
Utilities Available Cable Available, Electricity Available, Natural Gas Available
Waterfront Description None
View Other
Roof Type Shingle
Street Surface None
Accessibility Central Living Area, Accessible Entrance, Accessible Kitchen
Handicap Access Central Living Area, Accessible Entrance, Accessible Kitchen
Porch Covered, Front Porch, Patio
Private Pool false
Building
Lot Description Back Yard, Cul-De-Sac, Front Yard, Landscaped, Level, Private
Story Two
Foundation None
Sewer Public Sewer
Water Public
Architectural Style Traditional
Level or Stories Two
Structure Type Wood Siding
New Construction No
Construction Status Resale
Schools
Elementary Schools Lovin
Middle Schools Mcconnell
High Schools Archer
Others
Senior Community no
Restrictions true
Tax ID R5233 269
Special Listing Condition None
Read Less

Bought with Coldwell Banker Realty
Get More Information




