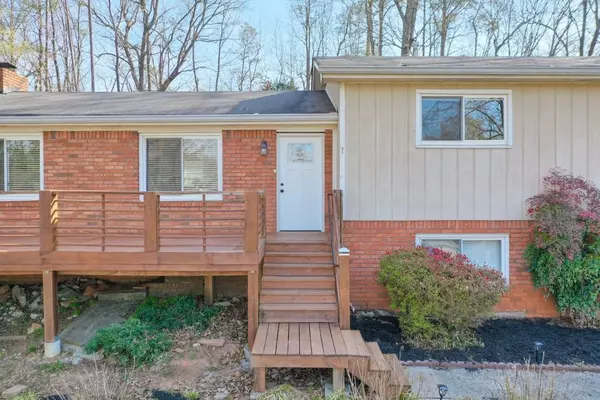For more information regarding the value of a property, please contact us for a free consultation.
1112 Washington CT Woodstock, GA 30188
Want to know what your home might be worth? Contact us for a FREE valuation!

Our team is ready to help you sell your home for the highest possible price ASAP
Key Details
Sold Price $392,000
Property Type Single Family Home
Sub Type Single Family Residence
Listing Status Sold
Purchase Type For Sale
Square Footage 1,476 sqft
Price per Sqft $265
Subdivision Arnold Mill Estates
MLS Listing ID 7356432
Sold Date 05/02/24
Style Traditional
Bedrooms 3
Full Baths 2
Construction Status Resale
HOA Y/N No
Originating Board First Multiple Listing Service
Year Built 1973
Annual Tax Amount $4,858
Tax Year 2023
Lot Size 0.812 Acres
Acres 0.812
Property Description
NEW PRICE! NEW ROOF! Wonderful Location Only 1.5 miles from Downtown Woodstock! This 3 bedroom 2 bathroom home has Modern Open concept with Exposed Beams! The renovated kitchen includes Quartz countertops, Gray cabinets, a huge island, and Stainless steel appliances! The wide open family room with Wonderful Stone Fireplace and built in office opens out to a huge patio for entertaining. Only a few steps take you to the Bedrooms and Bathrooms! No carpet! The Oversized garage is great for additional Storage or Workshop areas, and there is a gate and driveway around back, with plenty of room to store extra Toys and So many other possibilities for expansion! This large Cul de sac homesite is .8 acre and very near downtown Woodstock, Great schools and Good Access to the Interstates for an easy commute!
Location
State GA
County Cherokee
Lake Name None
Rooms
Bedroom Description Other
Other Rooms None
Basement Crawl Space
Dining Room Open Concept
Interior
Interior Features Beamed Ceilings, Entrance Foyer
Heating Central, Forced Air, Natural Gas
Cooling Central Air
Flooring Laminate
Fireplaces Number 1
Fireplaces Type Brick, Great Room
Window Features None
Appliance Dishwasher, Electric Cooktop, Electric Oven, Microwave
Laundry In Garage
Exterior
Exterior Feature Private Yard, Private Entrance
Parking Features Attached, Drive Under Main Level, Driveway, Garage, Garage Faces Side, Level Driveway
Garage Spaces 2.0
Fence Back Yard, Chain Link
Pool None
Community Features Near Schools, Near Shopping, Near Trails/Greenway, Street Lights
Utilities Available Cable Available, Electricity Available, Natural Gas Available, Sewer Available, Water Available
Waterfront Description None
View Other
Roof Type Composition
Street Surface Paved
Accessibility None
Handicap Access None
Porch Front Porch, Rear Porch
Private Pool false
Building
Lot Description Back Yard, Cul-De-Sac, Front Yard, Landscaped, Private
Story One and One Half
Foundation Block
Sewer Septic Tank
Water Public
Architectural Style Traditional
Level or Stories One and One Half
Structure Type Brick Front,Frame
New Construction No
Construction Status Resale
Schools
Elementary Schools Johnston
Middle Schools Mill Creek
High Schools River Ridge
Others
Senior Community no
Restrictions false
Tax ID 15N17B 126
Special Listing Condition None
Read Less

Bought with HomeSmart
Get More Information




