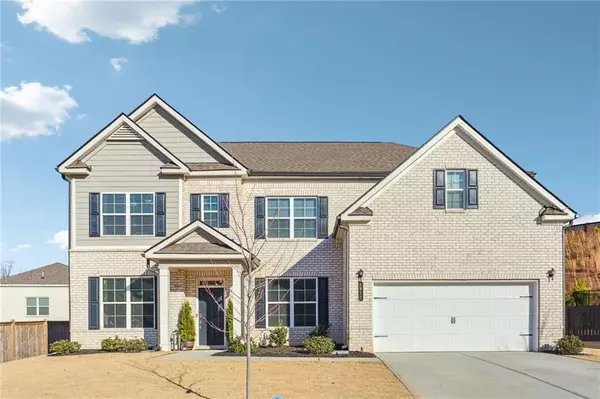For more information regarding the value of a property, please contact us for a free consultation.
4912 Stone Way PATH Buford, GA 30519
Want to know what your home might be worth? Contact us for a FREE valuation!

Our team is ready to help you sell your home for the highest possible price ASAP
Key Details
Sold Price $700,000
Property Type Single Family Home
Sub Type Single Family Residence
Listing Status Sold
Purchase Type For Sale
Square Footage 3,346 sqft
Price per Sqft $209
Subdivision Reserve At Bogan Lakes
MLS Listing ID 7327441
Sold Date 04/30/24
Style Traditional
Bedrooms 5
Full Baths 4
Construction Status Resale
HOA Fees $800
HOA Y/N Yes
Originating Board First Multiple Listing Service
Year Built 2021
Annual Tax Amount $2,072
Tax Year 2023
Lot Size 0.270 Acres
Acres 0.27
Property Description
***Seller is offering $20,000 towards closing costs!!!*** Welcome to 4912 Stone Way Path! This meticulously maintained 3 sided brick home boasts 5 bedrooms, 4 bathrooms and just over 3,300 sqft. Each finish was hand selected with the help of a designer and features upgrades throughout. As you step inside, you will be greeted with an office/flex room with beautiful glass doors and a separate dining room. The main floor features an integrated sound system in the living room, built in bookcases, a butler’s pantry, mud room, and a added morning room! There is also a bedroom and full bathroom on the main floor. Cook like a chef in the oversized kitchen complete with a gas range, stainless steel hood and wall oven. Upstairs you will find the owner’s suite with a large walk-in closet and a spa-like bathroom including a soaking tub and an oversized shower with double shower heads. There are 3 additional bedrooms upstairs and a game room with an integrated sound system. Enjoy the private backyard that features an extended patio complete with gas hookup. The yard also includes an inground sprinkler system. This home combines the perfect blend of functionality, style and comfort. Don’t miss the opportunity to make this home your own!
Location
State GA
County Hall
Lake Name None
Rooms
Bedroom Description Oversized Master
Other Rooms None
Basement None
Main Level Bedrooms 1
Dining Room Butlers Pantry, Separate Dining Room
Interior
Interior Features Bookcases, Crown Molding, Entrance Foyer, High Ceilings 9 ft Main, High Speed Internet, Sound System, Walk-In Closet(s)
Heating Central
Cooling Ceiling Fan(s), Central Air, Electric
Flooring Laminate
Fireplaces Number 1
Fireplaces Type Gas Log
Window Features Insulated Windows
Appliance Dishwasher, Gas Cooktop, Gas Oven, Gas Range, Range Hood
Laundry Laundry Room, Upper Level
Exterior
Exterior Feature Awning(s), Private Yard, Rain Gutters, Private Entrance
Garage Driveway, Garage, Garage Door Opener
Garage Spaces 2.0
Fence None
Pool None
Community Features Pool, Tennis Court(s)
Utilities Available Cable Available, Electricity Available, Natural Gas Available, Phone Available, Sewer Available, Underground Utilities
Waterfront Description None
View Other
Roof Type Shingle
Street Surface Paved
Accessibility None
Handicap Access None
Porch Covered
Private Pool false
Building
Lot Description Cul-De-Sac
Story Two
Foundation Slab
Sewer Public Sewer
Water Public
Architectural Style Traditional
Level or Stories Two
Structure Type Brick 3 Sides,HardiPlank Type
New Construction No
Construction Status Resale
Schools
Elementary Schools Buford
Middle Schools Buford
High Schools Buford
Others
Senior Community no
Restrictions true
Tax ID 08171 002064
Special Listing Condition None
Read Less

Bought with Keller Williams Realty Atlanta Partners
Get More Information




