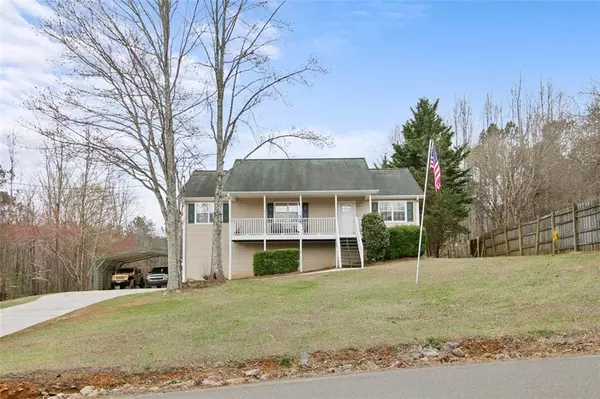For more information regarding the value of a property, please contact us for a free consultation.
255 Hobson DR Jasper, GA 30143
Want to know what your home might be worth? Contact us for a FREE valuation!

Our team is ready to help you sell your home for the highest possible price ASAP
Key Details
Sold Price $362,000
Property Type Single Family Home
Sub Type Single Family Residence
Listing Status Sold
Purchase Type For Sale
Square Footage 2,600 sqft
Price per Sqft $139
Subdivision Hobson Estates
MLS Listing ID 7342256
Sold Date 04/30/24
Style Cottage,Traditional
Bedrooms 3
Full Baths 2
Construction Status Resale
HOA Y/N No
Originating Board First Multiple Listing Service
Year Built 1999
Annual Tax Amount $2,367
Tax Year 2023
Lot Size 0.880 Acres
Acres 0.88
Property Description
Nestled just five minutes from the picturesque Jasper in the serene landscape of North Georgia, this traditional two-story home awaits with open arms. Situated on a level 0.88-acre lot, the property boasts a delightful blend of charm and functionality. Fruit trees dot the landscape, including peach, fig, and blueberry bushes, adding a touch of sweetness to everyday life. Inside, the open-concept living space welcomes with warmth, featuring three upper bedrooms and two baths. Downstairs, a family room and three offices provide ample space for work and play, along with plenty of storage and two mini garages ideal for housing ATVs and other outdoor toys. With a 2-car carport rounding out the package, this home is a true gem waiting to be cherished. Entertain by the fire pit for cozy gatherings under the stars and multi-level decks perfect for lazy Sunday afternoons. For the handy homeowner, a separate workshop wired for 220V offers endless possibilities, while the whole-house generator wiring in place can ensure peace of mind during any weather. Kid-friendly neighborhood, security is paramount with a Vivant security system in place to keep an eye on everything! Come see today.
Location
State GA
County Pickens
Lake Name None
Rooms
Bedroom Description Master on Main
Other Rooms Workshop, Other
Basement Finished, Partial
Main Level Bedrooms 3
Dining Room None
Interior
Interior Features High Speed Internet, Other
Heating Central, Electric, Natural Gas
Cooling Ceiling Fan(s), Central Air, Electric
Flooring Concrete, Vinyl
Fireplaces Number 1
Fireplaces Type Gas Log, Living Room
Window Features None
Appliance Dishwasher, Disposal, Electric Oven, Electric Range, Microwave, Refrigerator
Laundry Laundry Closet
Exterior
Exterior Feature Garden, Private Yard, Other
Parking Features Attached, Carport, Covered, Driveway, Level Driveway
Fence Privacy, Wood
Pool None
Community Features None
Utilities Available Cable Available, Electricity Available, Phone Available, Water Available, Other
Waterfront Description None
View Trees/Woods
Roof Type Shingle
Street Surface Paved
Accessibility None
Handicap Access None
Porch Covered, Deck, Front Porch
Private Pool false
Building
Lot Description Back Yard, Level, Private, Wooded
Story Two
Foundation Slab
Sewer Septic Tank
Water Public
Architectural Style Cottage, Traditional
Level or Stories Two
Structure Type Frame,Vinyl Siding,Other
New Construction No
Construction Status Resale
Schools
Elementary Schools Hill City
Middle Schools Jasper
High Schools Pickens
Others
Senior Community no
Restrictions false
Tax ID 031D 175
Acceptable Financing Cash, Conventional, FHA, VA Loan, Assumable
Listing Terms Cash, Conventional, FHA, VA Loan, Assumable
Special Listing Condition Short Sale
Read Less

Bought with RE/MAX Legends
Get More Information




