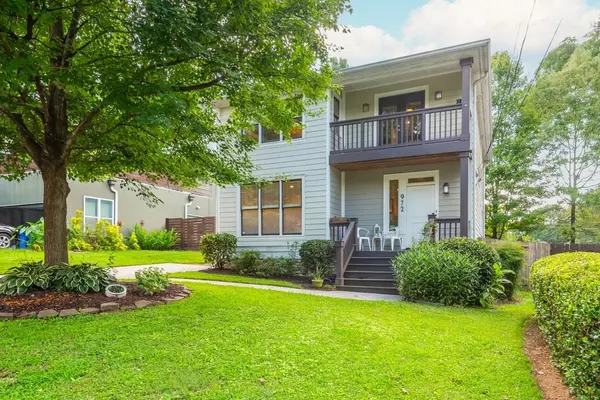For more information regarding the value of a property, please contact us for a free consultation.
972 Carr ST NW Atlanta, GA 30318
Want to know what your home might be worth? Contact us for a FREE valuation!

Our team is ready to help you sell your home for the highest possible price ASAP
Key Details
Sold Price $660,000
Property Type Single Family Home
Sub Type Single Family Residence
Listing Status Sold
Purchase Type For Sale
Square Footage 2,842 sqft
Price per Sqft $232
Subdivision Howell Station
MLS Listing ID 7344647
Sold Date 04/30/24
Style Contemporary,Craftsman,Traditional,Modern
Bedrooms 4
Full Baths 3
Half Baths 1
Construction Status Resale
HOA Y/N No
Originating Board First Multiple Listing Service
Year Built 2004
Annual Tax Amount $4,893
Tax Year 2022
Lot Size 6,534 Sqft
Acres 0.15
Property Description
Don't miss this urban gem in the highly desired and historic Howell Station neighborhood! This recently updated 4-bedroom/3.5-bathroom home is nestled in the heart of Atlanta's Westside, adjacent to the Atlanta Beltline. The home offers a perfect blend of modern living and neighborhood charm. Features include stunning hardwood flooring, upgraded bathrooms, and a spacious kitchen with stainless steel appliances, granite countertops, and so much more. Enjoy abundant natural light, a flexible layout plus a bonus space, and a private, expansive yard - perfect for gatherings. The neighborhood park includes a recently updated pickle ball and tennis court, playground, and a pavilion. It's ideal location is in close proximity to Midtown, Georgia Tech, Downtown, Westside Park, Westside Provisions District, The Works, Mercedes-Benz Stadium, and the new Westside Paper development. This light-filled haven is a must-see for those seeking a vibrant urban lifestyle.
Location
State GA
County Fulton
Lake Name None
Rooms
Bedroom Description None
Other Rooms None
Basement None
Main Level Bedrooms 1
Dining Room Open Concept
Interior
Interior Features Double Vanity, Entrance Foyer, High Ceilings 10 ft Main, High Speed Internet, Walk-In Closet(s)
Heating Forced Air, Natural Gas
Cooling Ceiling Fan(s), Central Air
Flooring Carpet, Ceramic Tile, Hardwood
Fireplaces Type None
Window Features Double Pane Windows,Window Treatments
Appliance Dishwasher, Dryer, Electric Oven, Electric Range, Electric Water Heater, Microwave, Refrigerator, Washer
Laundry In Hall, Upper Level
Exterior
Exterior Feature Balcony, Garden, Private Yard, Rain Gutters, Private Entrance
Parking Features Driveway, Level Driveway, Parking Pad
Fence Back Yard, Fenced, Wood
Pool None
Community Features None
Utilities Available Electricity Available, Natural Gas Available, Sewer Available, Water Available
Waterfront Description None
View City, Rural, Trees/Woods
Roof Type Composition
Street Surface Asphalt
Accessibility None
Handicap Access None
Porch Covered, Deck, Front Porch
Total Parking Spaces 2
Private Pool false
Building
Lot Description Back Yard, Front Yard, Level, Private
Story Two
Foundation Block
Sewer Public Sewer
Water Public
Architectural Style Contemporary, Craftsman, Traditional, Modern
Level or Stories Two
Structure Type Cement Siding
New Construction No
Construction Status Resale
Schools
Elementary Schools Centennial Place
Middle Schools David T Howard
High Schools Midtown
Others
Senior Community no
Restrictions false
Tax ID 17 018900031713
Financing no
Special Listing Condition None
Read Less

Bought with LIVE Property Group
Get More Information




