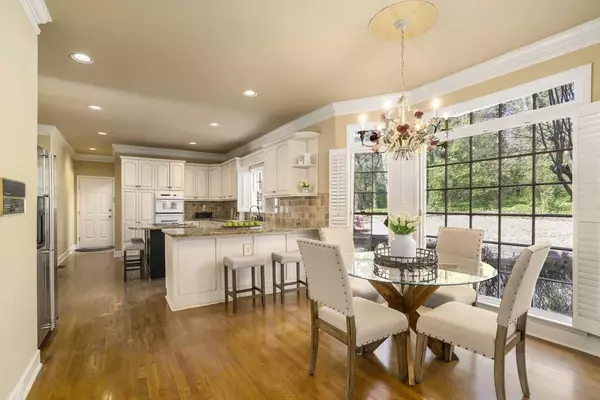For more information regarding the value of a property, please contact us for a free consultation.
1161 Clarendon DR Marietta, GA 30068
Want to know what your home might be worth? Contact us for a FREE valuation!

Our team is ready to help you sell your home for the highest possible price ASAP
Key Details
Sold Price $951,000
Property Type Single Family Home
Sub Type Single Family Residence
Listing Status Sold
Purchase Type For Sale
Square Footage 5,575 sqft
Price per Sqft $170
Subdivision Camden Place
MLS Listing ID 7365969
Sold Date 04/29/24
Style Traditional
Bedrooms 5
Full Baths 4
Half Baths 1
Construction Status Resale
HOA Fees $960
HOA Y/N Yes
Originating Board First Multiple Listing Service
Year Built 1990
Annual Tax Amount $10,116
Tax Year 2023
Lot Size 0.371 Acres
Acres 0.371
Property Description
All you could ask for in Sought-After Camden Place with an Inlaw/Au Paire Suite! This 5575 square-foot home provides space for all. The Two-story Foyer welcomes you as you step inside. Heading straight you'll find a beautifully open and light-filled Family Room with Built-in Surrounded Fireplace and Kitchen with a Breakfast Nook. The Kitchen will delight any at-home chef with Granite Countertops, tons of Cabinet Space, Island, and a Workstation. Hosting and Entertaining is made easy with an adjacent Dining Room. Also on the main level are a Living Room and True Office Space with loads of Natural Light. Upstairs, an Oversized Primary Bedroom offers a Sitting Room, THREE Walk-in Closets, and a Dual Vanity Bathroom with a Vaulted Ceiling, Soaking Tub, Standing Shower, and Separate Vanity. A well-appointed Bedroom with an Ensuite Bathroom and Two Spacious Bedrooms with a Jack-and-Jill Style Bathroom complete the upstairs. The Basement provides the perfect arrangement to be used as an Au Pair or In-law Suite with a Full Kitchen, Living Space, Theater, Office or Hobby Room, and Bedroom with Full Bathroom. A Large Deck overlooks the Backyard which is sizable - install a pool or utilize it as is. The options are endless! Camden Place is an incredible community Zoned for Top-Performing schools (Mount Bethel Elementary, Dickerson Middle, and Walton High School) with a Clubhouse, Pool, Tennis Court, and Playground. STEPS to places like Publix, First Watch, Chick-fil-A. Under 2 miles to Merchants Walk and Avenue East Cobb for tons of Shopping, Dining, and Entertainment at favorites like Seed Kitchen & Bar, Stem Wine Bar, Trader Joe's, Sephora, J. Jill, and so much more!
Location
State GA
County Cobb
Lake Name None
Rooms
Bedroom Description In-Law Floorplan,Oversized Master
Other Rooms None
Basement Finished, Finished Bath, Full, Interior Entry
Dining Room Separate Dining Room
Interior
Interior Features Bookcases, Crown Molding, Entrance Foyer 2 Story, Tray Ceiling(s), Walk-In Closet(s), Other
Heating Central, Natural Gas
Cooling Ceiling Fan(s), Central Air
Flooring Carpet, Hardwood
Fireplaces Number 2
Fireplaces Type Living Room, Master Bedroom
Window Features Plantation Shutters
Appliance Dishwasher, Disposal, Dryer, Electric Cooktop, Electric Oven, Gas Oven, Gas Range, Microwave, Refrigerator, Washer
Laundry Main Level
Exterior
Exterior Feature Private Yard
Garage Garage, Garage Faces Side, Kitchen Level, Level Driveway
Garage Spaces 2.0
Fence None
Pool None
Community Features Clubhouse, Homeowners Assoc, Near Shopping, Pool, Restaurant, Sidewalks, Street Lights, Tennis Court(s)
Utilities Available Other
Waterfront Description None
View Trees/Woods
Roof Type Composition
Street Surface Paved
Accessibility None
Handicap Access None
Porch Deck
Private Pool false
Building
Lot Description Back Yard, Front Yard, Landscaped, Private
Story Two
Foundation Slab
Sewer Public Sewer
Water Public
Architectural Style Traditional
Level or Stories Two
Structure Type Brick 3 Sides
New Construction No
Construction Status Resale
Schools
Elementary Schools Mount Bethel
Middle Schools Dickerson
High Schools Walton
Others
HOA Fee Include Swim,Tennis
Senior Community no
Restrictions false
Tax ID 01008800740
Ownership Fee Simple
Financing no
Special Listing Condition None
Read Less

Bought with Atlanta Fine Homes Sotheby's International
Get More Information




