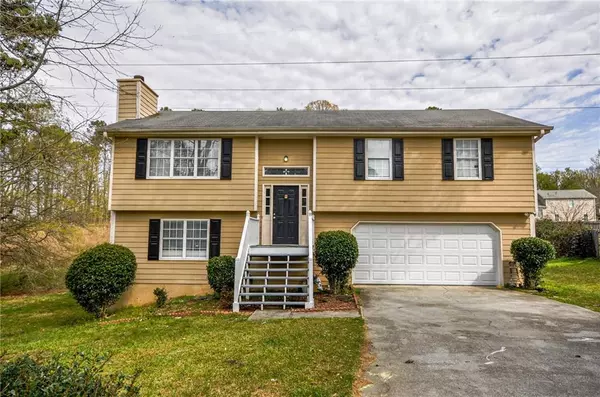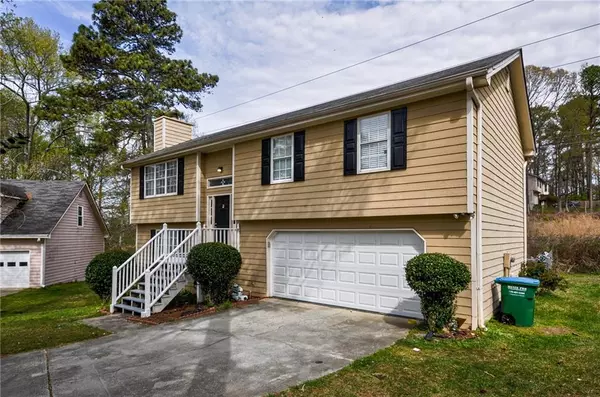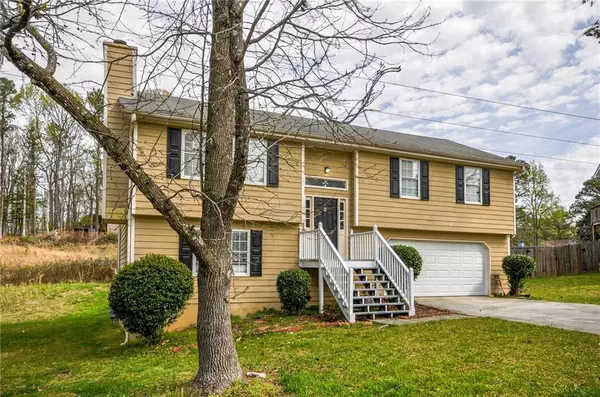For more information regarding the value of a property, please contact us for a free consultation.
2610 Sims Crest CT Snellville, GA 30078
Want to know what your home might be worth? Contact us for a FREE valuation!

Our team is ready to help you sell your home for the highest possible price ASAP
Key Details
Sold Price $290,000
Property Type Single Family Home
Sub Type Single Family Residence
Listing Status Sold
Purchase Type For Sale
Square Footage 1,582 sqft
Price per Sqft $183
Subdivision Trotters Walk
MLS Listing ID 7351780
Sold Date 04/26/24
Style Contemporary,Modern
Bedrooms 4
Full Baths 2
Construction Status Resale
HOA Y/N No
Originating Board First Multiple Listing Service
Year Built 1989
Annual Tax Amount $2,748
Tax Year 2023
Lot Size 0.330 Acres
Acres 0.33
Property Description
BILINGUAL.....
Welcome to your in the of the revitalized city! This stunning 3-bedroom, 2-bathroom home offers an exceptional living experience. Enjoy comfort in every corner, from the Standard bedrooms and bathrooms. But what truly sets this property apart is its spectacular backyard – a sprawling outdoor paradise amidst the city escape! Located just minutes from the hustle and bustle of downtown, this home seamlessly blends urban living with the tranquility of home. Don't miss the opportunity to make this place your own. Come and discover the revitalized city life that awaits you!
¡Bienvenido a tu hogar en la ciudad revitalizada! Esta impresionante casa de 3 dormitorios y 2 baños ofrece una experiencia de vida excepcional. Disfruta del confort en cada rincón, desde las habitaciones y baños Estándar. Pero lo que realmente distingue a esta propiedad es su espectacular patio trasero: ¡un paraíso al aire libre en expansión en medio de la escapada de la ciudad! Ubicada a solo minutos del centro de la ciudad, esta casa combina a la perfección la vida urbana con la tranquilidad del hogar. No pierdas la oportunidad de hacer tuyo este lugar.
Location
State GA
County Gwinnett
Lake Name None
Rooms
Bedroom Description Master on Main
Other Rooms None
Basement Finished
Dining Room Dining L
Interior
Interior Features Entrance Foyer, Entrance Foyer 2 Story, High Ceilings 9 ft Lower, High Ceilings 9 ft Upper
Heating Central, Natural Gas
Cooling Central Air
Flooring Carpet, Hardwood, Stone
Fireplaces Number 1
Fireplaces Type Living Room
Window Features Double Pane Windows
Appliance Dishwasher, Disposal, Gas Oven, Gas Range, Gas Water Heater, Range Hood, Self Cleaning Oven
Laundry In Basement
Exterior
Exterior Feature Lighting, Rain Gutters
Garage Garage
Garage Spaces 2.0
Fence Back Yard, Privacy
Pool None
Community Features None
Utilities Available Cable Available, Electricity Available, Natural Gas Available, Sewer Available, Water Available
Waterfront Description None
View City, Trees/Woods
Roof Type Composition
Street Surface Asphalt
Accessibility None
Handicap Access None
Porch Deck
Total Parking Spaces 4
Private Pool false
Building
Lot Description Back Yard, Cul-De-Sac, Landscaped, Private
Story Multi/Split
Foundation Concrete Perimeter, Slab
Sewer Public Sewer
Water Public
Architectural Style Contemporary, Modern
Level or Stories Multi/Split
Structure Type Wood Siding
New Construction No
Construction Status Resale
Schools
Elementary Schools Centerville - Gwinnett
Middle Schools Shiloh
High Schools Shiloh
Others
Senior Community no
Restrictions false
Tax ID R6050 123
Acceptable Financing Owner Second
Listing Terms Owner Second
Special Listing Condition None
Read Less

Bought with Chattahoochee North, LLC
Get More Information




