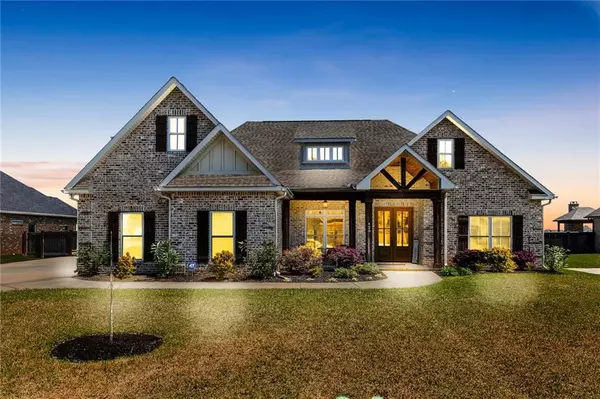For more information regarding the value of a property, please contact us for a free consultation.
420 Stonegate TRL Perry, GA 31069
Want to know what your home might be worth? Contact us for a FREE valuation!

Our team is ready to help you sell your home for the highest possible price ASAP
Key Details
Sold Price $455,000
Property Type Single Family Home
Sub Type Single Family Residence
Listing Status Sold
Purchase Type For Sale
Square Footage 2,724 sqft
Price per Sqft $167
MLS Listing ID 7357427
Sold Date 04/25/24
Style Craftsman,Traditional
Bedrooms 4
Full Baths 3
Construction Status Resale
HOA Fees $25
HOA Y/N Yes
Originating Board First Multiple Listing Service
Year Built 2021
Annual Tax Amount $3,892
Tax Year 2023
Lot Size 0.510 Acres
Acres 0.51
Property Description
Nestled in the heart of Perry, Georgia, this gorgeous four-sided brick home isn't just a property; it's a story waiting to be told. As you enter through the inviting doorway, you're welcomed into a world of warmth and elegance. The spacious open floorplan invites you to create memories with loved ones, whether it's cozy evenings by the fireplace or lively dinner parties in the separate dining area.
Venture further and discover the four spacious bedrooms, with three spa like bathrooms. It's not just a place to rest your head; it's a sanctuary where you can retreat and rejuvenate after a long day. Outside, the enclosed patio beckons you to unwind and soak in the tranquility of the level fenced-in backyard. From morning coffee to evening stargazing, this outdoor oasis is where moments turn into cherished memories. But it's the personal touches that truly make this house a home. The coffered ceilings in the family room whisper of evenings spent laughing with friends, while the tray ceilings in every room on the main level add an air of sophistication and charm. In the heart of the home lies the fully equipped kitchen, where custom cabinetry and ample storage space invite culinary adventures and family gatherings. The walk-in pantry and mudroom offer practicality without sacrificing style, keeping everything organized and within reach. Upstairs, the loft area awaits, offering endless possibilities as a cozy office space, a playful rec room, or even an additional bedroom for guests. This isn't just a home; it's a canvas upon which you'll paint the story of your life. So come, step inside, and let the next chapter begin. Call your favorite Realtor and schedule a tour !
Location
State GA
County Houston
Lake Name None
Rooms
Bedroom Description Master on Main
Other Rooms None
Basement None
Main Level Bedrooms 3
Dining Room Separate Dining Room
Interior
Interior Features Coffered Ceiling(s), Crown Molding, Entrance Foyer, Walk-In Closet(s)
Heating Central
Cooling Ceiling Fan(s), Central Air
Flooring Laminate
Fireplaces Number 1
Fireplaces Type Living Room
Window Features Double Pane Windows,Insulated Windows
Appliance Dishwasher, Disposal, Electric Oven
Laundry Laundry Room, Main Level, Mud Room
Exterior
Exterior Feature None
Garage Driveway, Garage
Garage Spaces 2.0
Fence Back Yard, Fenced, Privacy, Wood
Pool None
Community Features None
Utilities Available Cable Available, Natural Gas Available, Water Available
Waterfront Description None
View Rural, Trees/Woods
Roof Type Composition
Street Surface Asphalt
Accessibility None
Handicap Access None
Porch Covered, Enclosed, Front Porch, Rear Porch, Screened
Private Pool false
Building
Lot Description Back Yard, Front Yard, Landscaped, Level, Private
Story One and One Half
Foundation Slab
Sewer Public Sewer
Water Public
Architectural Style Craftsman, Traditional
Level or Stories One and One Half
Structure Type Brick 4 Sides
New Construction No
Construction Status Resale
Schools
Elementary Schools Kings Chapel
Middle Schools Perry
High Schools Perry
Others
Senior Community no
Restrictions false
Tax ID 0P0830032000
Acceptable Financing Cash, Conventional, FHA, USDA Loan, VA Loan
Listing Terms Cash, Conventional, FHA, USDA Loan, VA Loan
Special Listing Condition None
Read Less

Bought with Southern Classic Realtors
Get More Information




