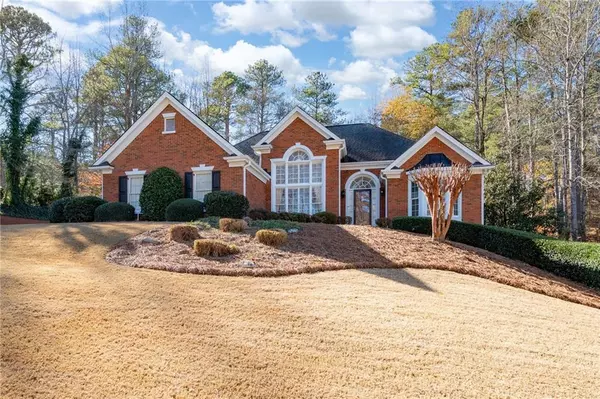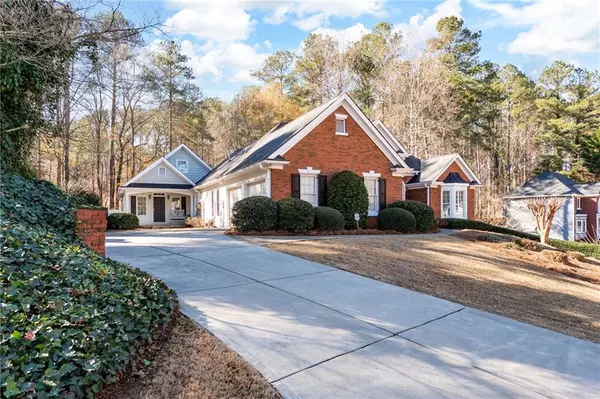For more information regarding the value of a property, please contact us for a free consultation.
1311 Pembridge WAY NW Kennesaw, GA 30152
Want to know what your home might be worth? Contact us for a FREE valuation!

Our team is ready to help you sell your home for the highest possible price ASAP
Key Details
Sold Price $589,000
Property Type Single Family Home
Sub Type Single Family Residence
Listing Status Sold
Purchase Type For Sale
Square Footage 3,880 sqft
Price per Sqft $151
Subdivision Remington Ridge
MLS Listing ID 7313828
Sold Date 04/24/24
Style Ranch
Bedrooms 4
Full Baths 3
Half Baths 1
Construction Status Resale
HOA Fees $640
HOA Y/N Yes
Originating Board First Multiple Listing Service
Year Built 1993
Annual Tax Amount $900
Tax Year 2022
Lot Size 0.576 Acres
Acres 0.5759
Property Description
REDUCED $50K!!! Charming Brick Ranch with Generational Suite in Prime Location. Welcome to your new home where modern convenience meets classic charm! The primary home is a spacious 3 Bedroom, 2 Bath brick ranch on a full, unfinished basement that was built to accommodate an RV! Yes, an RV! Curb appeal is achieved with mature landscaping. Step inside to the bright, light-filled open floor plan. The kitchen is designed to entertain with large windows, Corian countertops and even an extended serving counter. Entertaining is a breeze in this floor plan which flows easily to the screened porch, fenced backyard and stone pathway to a fire pit. This home checks off every box. Spacious family room with built-in bookshelves, large kitchen with access to the two-car garage, and an oversized primary bedroom with a walk-in closet & separate attached office. Two additional bedrooms are on the other side with a shared bath between them.
Nestled in a highly sought-after West Cobb neighborhood, this property presents a unique opportunity with a 900-square-foot Accessory Dwelling Unit (ADU) seamlessly attached through a discreet door in the back of the primary residence. The ADU boasts an open floor plan, creating a spacious and airy ambiance. The living area seamlessly transitions into the well-appointed kitchen, perfect for entertaining guests or enjoying a quiet family dinner. It has one cozy bedroom providing ample space for relaxation, complete with large windows that fill the rooms with natural light. The well-designed bathroom features contemporary fixtures and finishes, offering style and functionality. The kitchen is a chef's delight, equipped with modern appliances, ample storage, and a stylish island, making meal preparation a pleasure. Step outside to the shared screened porch, ideal for al fresco dining, morning coffee, or simply enjoying the beautiful surroundings. Overall square footage does not include the guest/in-law suite.
Remington Ridge offers sidewalks for your daily strolls as well as a community pool and tennis courts. Highly ranked school district (Frey, Durham and Harrison). Close to major highways, West Cobb Avenues, The Battery, and MANY hiking trails and public parks. This home is a must see! Come experience it for yourself and get ready to call this home.
Location
State GA
County Cobb
Lake Name None
Rooms
Bedroom Description In-Law Floorplan,Master on Main
Other Rooms Guest House, RV/Boat Storage, Second Residence
Basement Bath/Stubbed, Driveway Access, Exterior Entry, Interior Entry, Unfinished
Main Level Bedrooms 4
Dining Room Seats 12+, Separate Dining Room
Interior
Interior Features Bookcases, Double Vanity, High Speed Internet, Walk-In Closet(s)
Heating Forced Air, Natural Gas
Cooling Ceiling Fan(s), Central Air, Electric
Flooring Carpet, Hardwood
Fireplaces Number 2
Fireplaces Type Family Room
Window Features Bay Window(s)
Appliance Dishwasher, Disposal, Microwave, Refrigerator
Laundry Laundry Room, Main Level
Exterior
Exterior Feature Private Entrance
Garage Attached, Garage
Garage Spaces 2.0
Fence Back Yard, Fenced
Pool None
Community Features Homeowners Assoc, Near Schools, Near Shopping, Near Trails/Greenway, Pool, Tennis Court(s)
Utilities Available Cable Available, Electricity Available, Natural Gas Available, Phone Available, Underground Utilities, Water Available
Waterfront Description Creek
View Trees/Woods
Roof Type Composition
Street Surface Asphalt
Accessibility Accessible Doors, Accessible Full Bath, Grip-Accessible Features
Handicap Access Accessible Doors, Accessible Full Bath, Grip-Accessible Features
Porch Covered, Front Porch, Rear Porch, Screened
Private Pool false
Building
Lot Description Back Yard, Front Yard
Story One
Foundation Brick/Mortar
Sewer Public Sewer
Water Public
Architectural Style Ranch
Level or Stories One
Structure Type Brick Front,Cement Siding
New Construction No
Construction Status Resale
Schools
Elementary Schools Frey
Middle Schools Durham
High Schools Harrison
Others
HOA Fee Include Swim,Tennis
Senior Community no
Restrictions true
Tax ID 20023401260
Special Listing Condition None
Read Less

Bought with Keller Williams North Atlanta
Get More Information




