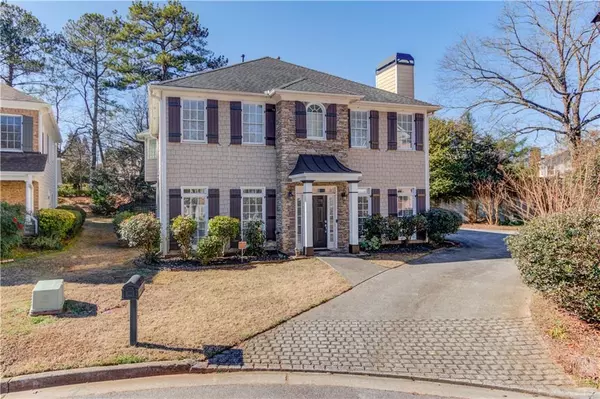For more information regarding the value of a property, please contact us for a free consultation.
3405 Burdett CT Avondale Estates, GA 30002
Want to know what your home might be worth? Contact us for a FREE valuation!

Our team is ready to help you sell your home for the highest possible price ASAP
Key Details
Sold Price $495,000
Property Type Single Family Home
Sub Type Single Family Residence
Listing Status Sold
Purchase Type For Sale
Square Footage 2,372 sqft
Price per Sqft $208
Subdivision Village At Avondale
MLS Listing ID 7331361
Sold Date 04/10/24
Style Traditional
Bedrooms 3
Full Baths 2
Half Baths 1
Construction Status Resale
HOA Fees $375
HOA Y/N Yes
Originating Board First Multiple Listing Service
Year Built 2001
Annual Tax Amount $5,227
Tax Year 2023
Lot Size 4,356 Sqft
Acres 0.1
Property Description
$10,000 PRICE IMPROVEMENT!! Come check out this beautiful, traditional home located in a small, quiet neighborhood. This property sits in a cul-de-sac, with just a handful of other homes around. Go in through the well kept entry way to find nice hardwood floors in the living room and dining room. The living room has a fantastic stone fireplace, perfect for those chilly Georgia nights. There is also lots of natural light coming through! The formal dining room can host guests or just simply have a nice dinner with your family. This home has a large kitchen with stainless steel appliances and a center island to cook on. It also has an extended area with tons of room for another area to dine in. Then stroll out to the screened in porch for some relaxation which will also lead you to the patio and backyard which is fenced in. The upstairs landing has built in bookshelves with added storage underneath. You will also find all three bedrooms. The oversized primary suite has a nice big walk-in closet, a large ensuite with double vanities, a great soaking tub with bay windows and separate shower. The two large guest bedrooms both have great closet space and share a jack and jill bath. Out back, there is a "secret garden" which is a level above the backyard! Here you will find privacy, mature trees and greenery along with a large pergola! This area is also separately fenced in. Sit back at night and look up at the stars! Plus there is plenty of space to make it your own. This area also has electricity for lights, etc. New roof in 2017. Ethernet/cable & phone jacks throughout house, perfect if you work from home. Electric stove but gas connection in island. Dual zone HVAC with two Nest Thermostats. Motion detection lights on all sides of the house. Alarm system. Walking distance to downtown Avondale Estates which was voted "Best Small Town Beer Scene" in the nation for 2023, 2022 & 2021. If you are a craft beer lover, you will love Avondale! 15-20 minute drive to just about anywhere in Atlanta. There are TONS of shopping centers, restaurants, entertainment venues, Emory Hospital, etc. Only 20-25 minutes to Hartsfield-Jackson International Airport. Close distance to the Avondale Museum School. Closest grocery store is the Dekalb Farmers Market, which is considered to be the best farmer's market in Atlanta. HOA has a great social committee which the seller will miss. HOA also keeps the grounds to the community very well maintained. Does it sound like this is the home for you?! Don't miss out! Seller to give a $4,000 paint / carpet allowance (or contribute to closing costs) and a 2 year home warranty!! Hurry and schedule your showing today!
Location
State GA
County Dekalb
Lake Name None
Rooms
Bedroom Description Oversized Master
Other Rooms Pergola
Basement None
Dining Room Separate Dining Room
Interior
Interior Features Bookcases, Crown Molding, Disappearing Attic Stairs, Double Vanity, Tray Ceiling(s), Walk-In Closet(s)
Heating Forced Air, Natural Gas, Zoned
Cooling Ceiling Fan(s), Central Air, Electric, Multi Units, Zoned
Flooring Carpet, Ceramic Tile, Hardwood
Fireplaces Number 1
Fireplaces Type Electric, Factory Built, Gas Log, Living Room, Stone
Window Features Bay Window(s),Wood Frames
Appliance Dishwasher, Disposal, Electric Cooktop, Electric Oven, Gas Water Heater, Microwave, Range Hood, Refrigerator
Laundry Laundry Room
Exterior
Exterior Feature Courtyard
Garage Attached, Driveway, Garage, Garage Door Opener, Garage Faces Side, Kitchen Level, Level Driveway
Garage Spaces 2.0
Fence Back Yard, Fenced, Wrought Iron
Pool None
Community Features Homeowners Assoc, Sidewalks
Utilities Available Cable Available, Electricity Available, Natural Gas Available, Phone Available, Sewer Available, Water Available
Waterfront Description None
View Other
Roof Type Composition
Street Surface Paved
Accessibility None
Handicap Access None
Porch Screened
Total Parking Spaces 2
Private Pool false
Building
Lot Description Back Yard, Cul-De-Sac, Front Yard, Level
Story Two
Foundation Slab
Sewer Public Sewer
Water Public
Architectural Style Traditional
Level or Stories Two
Structure Type HardiPlank Type
New Construction No
Construction Status Resale
Schools
Elementary Schools Avondale
Middle Schools Druid Hills
High Schools Druid Hills
Others
HOA Fee Include Maintenance Grounds
Senior Community no
Restrictions false
Tax ID 18 010 07 154
Special Listing Condition None
Read Less

Bought with Atlanta Communities
Get More Information




