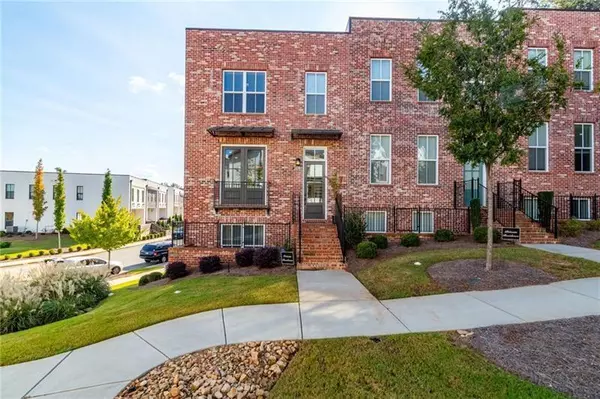For more information regarding the value of a property, please contact us for a free consultation.
3871 Prairie Field XING Suwanee, GA 30024
Want to know what your home might be worth? Contact us for a FREE valuation!

Our team is ready to help you sell your home for the highest possible price ASAP
Key Details
Sold Price $560,000
Property Type Townhouse
Sub Type Townhouse
Listing Status Sold
Purchase Type For Sale
Square Footage 2,271 sqft
Price per Sqft $246
Subdivision Harvest Park
MLS Listing ID 7330332
Sold Date 04/11/24
Style Townhouse
Bedrooms 3
Full Baths 3
Half Baths 1
Construction Status Resale
HOA Fees $240
HOA Y/N No
Originating Board First Multiple Listing Service
Year Built 2019
Annual Tax Amount $6,248
Tax Year 2022
Lot Size 2,613 Sqft
Acres 0.06
Property Description
Nestled in the vibrant heart of Suwanee, where convenience meets elegance, this exceptional Brownstone, Flat Rooftop, 3-bedroom, 3.5-bathroom townhome redefines contemporary city living, in the suburbs. With a sophisticated design that seamlessly blends modern aesthetics with comfort, this residence offers a lifestyle of unparalleled luxury. Upon entering, you are greeted by an expansive and open floor plan that effortlessly transitions from room to room. Sunlight dances through the floor to ceiling windows, casting a warm glow across the sleek, recently painted walls and luxury hardwood flooring. The attention to detail is apparent at every turn, with the interiors meticulously crafted to create an atmosphere of refined opulence. The heart of this home is undoubtedly the chef's dream kitchen, adorned with top-of-the-line modern finishes. Gleaming Carrara Quartz countertops provide an elegant backdrop for culinary creations, while premium finger printless stainless-steel appliances stand ready to turn every meal into a masterpiece. The kitchen effortlessly flows into the dining area and living space, creating a perfect setting for both intimate dinners and grand gatherings. As an added upgrade, enjoy the floor to ceiling French doors, that allows the cool breeze to enter in while hosting parties. Indulge in relaxation in the sumptuous primary suite, a private oasis of tranquility. The ensuite bathroom is a true masterpiece, boasting contemporary fixtures, dual sinks, and an oversized spa-like shower that promises moments of rejuvenation. Two additional bedrooms, each with their own thoughtfully designed ensuite bathrooms, provide ample space for family, guests, or even an additional flex space that can be used as a home gym. Step outside to the charming patio, where you can bask in the beauty of Suwanee's scenery or entertain under the stars. The allure of this townhome is further heightened by its prime location, granting easy access to the community's amenities and the town's cultural offerings, all while maintaining an air of seclusion and privacy. Luxury, comfort, and convenience converge in this townhome that presents itself like new. With its modern finishes, open layout, and impeccable attention to detail, this property exemplifies the epitome of upscale living. Don't miss the opportunity to make this luxurious haven in the heart of Suwanee your very own.
Location
State GA
County Gwinnett
Lake Name None
Rooms
Bedroom Description None
Other Rooms Other
Basement Driveway Access, Finished
Dining Room Seats 12+
Interior
Interior Features Double Vanity, Entrance Foyer, High Ceilings 9 ft Main, High Speed Internet, Smart Home, Tray Ceiling(s), Wet Bar
Heating Electric
Cooling Central Air
Flooring Carpet, Hardwood, Stone, Vinyl
Fireplaces Number 1
Fireplaces Type Electric, Family Room
Appliance Dishwasher, Disposal, Gas Range, Gas Water Heater, Microwave, Range Hood
Laundry In Hall
Exterior
Exterior Feature Private Front Entry, Private Rear Entry
Garage Driveway, Garage, Garage Door Opener, Level Driveway, Unassigned
Garage Spaces 2.0
Fence None
Pool None
Community Features Dog Park, Homeowners Assoc, Near Schools, Near Shopping, Near Trails/Greenway, Playground, Pool, Sidewalks, Street Lights
Utilities Available Cable Available, Electricity Available, Natural Gas Available, Phone Available, Sewer Available, Underground Utilities, Water Available
Waterfront Description None
View City, Rural
Roof Type Metal,Other
Street Surface Asphalt
Accessibility None
Handicap Access None
Porch None
Private Pool false
Building
Lot Description Landscaped, Level
Story Three Or More
Foundation Concrete Perimeter
Sewer Public Sewer
Water Public
Architectural Style Townhouse
Level or Stories Three Or More
Structure Type Brick 3 Sides,Brick Front
New Construction No
Construction Status Resale
Schools
Elementary Schools Roberts
Middle Schools North Gwinnett
High Schools North Gwinnett
Others
HOA Fee Include Insurance,Maintenance Grounds,Swim,Trash
Senior Community no
Restrictions true
Tax ID R7210 230
Ownership Fee Simple
Acceptable Financing Cash, Conventional, FHA
Listing Terms Cash, Conventional, FHA
Financing yes
Special Listing Condition Real Estate Owned
Read Less

Bought with Redfin Corporation
Get More Information




