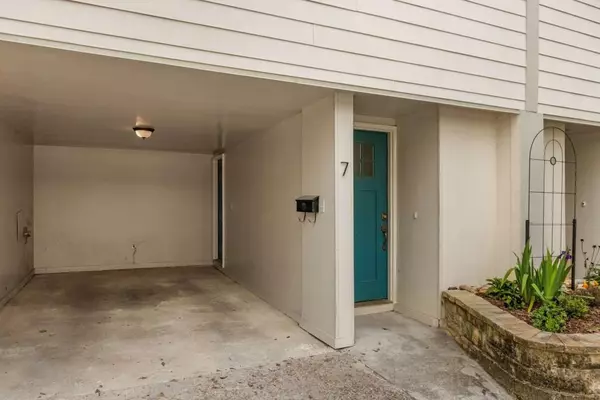For more information regarding the value of a property, please contact us for a free consultation.
835 Glendale TER NE #7 Atlanta, GA 30308
Want to know what your home might be worth? Contact us for a FREE valuation!

Our team is ready to help you sell your home for the highest possible price ASAP
Key Details
Sold Price $430,000
Property Type Condo
Sub Type Condominium
Listing Status Sold
Purchase Type For Sale
Square Footage 1,152 sqft
Price per Sqft $373
Subdivision Cedarwood Mews
MLS Listing ID 7351536
Sold Date 04/10/24
Style Townhouse
Bedrooms 2
Full Baths 1
Half Baths 1
Construction Status Resale
HOA Fees $4,800
HOA Y/N Yes
Originating Board First Multiple Listing Service
Year Built 1975
Annual Tax Amount $2,943
Tax Year 2023
Lot Size 1,350 Sqft
Acres 0.031
Property Description
Discover an exceptional opportunity to reside in the heart of Midtown’s Garden District in this newly renovated townhome. Enjoy the luxury of your own private deck, assigned covered parking, and storage unit! Nestled on a serene tree-lined street, this townhome offers the tranquility you desire while still embracing the vibrant walkability of Midtown. Just a stone's throw away from Piedmont Park, the Atlanta Beltline, and an array of restaurants and entertainment options, this location epitomizes convenience and urban living at its finest. When you step inside this move-in ready 2-bedroom, 1.5-bathroom townhome, you’ll find fresh paint throughout, new carpet, and updated fixtures and appliances. HVAC replaced in 2018 with Ecobee thermostat. The spacious entry hall greets you with a convenient coat closet, opening up to the stylish living space. The two-story living room is a focal point, boasting a cozy fireplace, wood floors, built-ins, a ceiling fan, and an abundance of natural light streaming in through a huge window and French doors that open onto the private deck. Entertain effortlessly in the separate dining are with hardwood floors and updated lighting that seamlessly flows into the well-appointed kitchen. The fully equipped kitchen features newly painted cabinets, stainless steel appliances including a newer gas stove, microwave, dishwasher, and fridge. A powder room awaits, while two large bright bedrooms beckon, each boasting new carpet, ceiling fans, and ample closet space. The full bath has an updated stone-topped double vanity, large tub/shower combination, and a sizable laundry closet. Don't miss out on the opportunity to call this Midtown gem your own – schedule your showing today!
Location
State GA
County Fulton
Lake Name None
Rooms
Bedroom Description Roommate Floor Plan,Split Bedroom Plan
Other Rooms None
Basement Exterior Entry, Partial, Unfinished
Dining Room Separate Dining Room
Interior
Interior Features Bookcases, Disappearing Attic Stairs, High Ceilings 10 ft Main, High Speed Internet
Heating Central, Natural Gas
Cooling Ceiling Fan(s), Central Air, Humidity Control
Flooring Carpet, Sustainable, Other
Fireplaces Number 1
Fireplaces Type Great Room
Window Features Insulated Windows
Appliance Dishwasher, Disposal, Electric Water Heater, Gas Oven, Gas Range, Microwave, Refrigerator, Self Cleaning Oven
Laundry In Bathroom
Exterior
Exterior Feature Balcony, Private Front Entry, Storage, Other
Garage Attached, Carport, Covered
Fence None
Pool None
Community Features Near Beltline
Utilities Available Cable Available, Electricity Available, Natural Gas Available, Phone Available, Sewer Available, Water Available
Waterfront Description None
View Other
Roof Type Composition,Other
Street Surface Asphalt,Concrete,Paved
Accessibility None
Handicap Access None
Porch Deck, Rear Porch
Private Pool false
Building
Lot Description Back Yard, Sloped
Story Two
Foundation Slab
Sewer Public Sewer
Water Public
Architectural Style Townhouse
Level or Stories Two
Structure Type Cement Siding,Concrete,Frame
New Construction No
Construction Status Resale
Schools
Elementary Schools Springdale Park
Middle Schools David T Howard
High Schools Midtown
Others
HOA Fee Include Maintenance Grounds,Trash,Water
Senior Community no
Restrictions true
Tax ID 14 004800140074
Ownership Condominium
Financing no
Special Listing Condition None
Read Less

Bought with Bow and Arrow Real Estate, LLC
Get More Information




