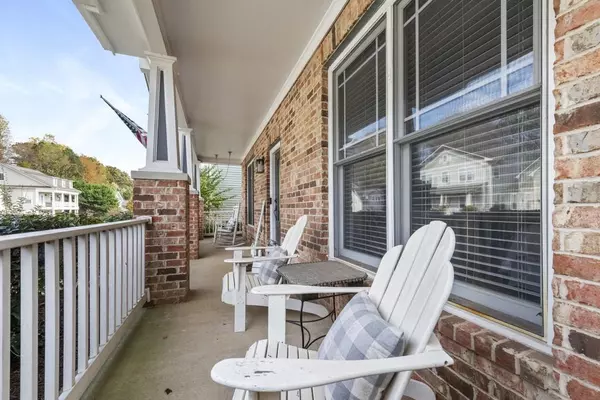For more information regarding the value of a property, please contact us for a free consultation.
3520 Old Towne LN Cumming, GA 30040
Want to know what your home might be worth? Contact us for a FREE valuation!

Our team is ready to help you sell your home for the highest possible price ASAP
Key Details
Sold Price $585,000
Property Type Single Family Home
Sub Type Single Family Residence
Listing Status Sold
Purchase Type For Sale
Square Footage 3,068 sqft
Price per Sqft $190
Subdivision Old Towne Bethelview
MLS Listing ID 7348416
Sold Date 04/02/24
Style Craftsman,Traditional
Bedrooms 5
Full Baths 3
Half Baths 1
Construction Status Resale
HOA Fees $654
HOA Y/N Yes
Originating Board First Multiple Listing Service
Year Built 2002
Annual Tax Amount $4,762
Tax Year 2023
Lot Size 6,969 Sqft
Acres 0.16
Property Description
Welcome to 3520 Old Towne Lane in the charming Old Towne Bethelview Neighborhood in Cumming, Ga. This 5 bedroom, 3.5 bath home boasts over 3,000 square feet of liveable space including a primary suite on the main level and an incredible loft space upstairs surrounded by 4 sizable bedrooms. From the rocking chair front porch to the fenced back yard with patio, the home is built for entertaining and easy living. With fresh paint, new flooring and BRAND NEW carpet, this home has been incredibly maintained. The community includes tennis and pickleball courts and an amazing swimming pool. Lined with white picket fences all the way through the neighborhood, Old Towne Bethelview is perfectly located just a few miles from GA 400 and minutes away from rural Highway 20. The community includes tennis courts, swimming pool. Book a showing today and make this your home. We can't wait for you to see it!
Location
State GA
County Forsyth
Lake Name None
Rooms
Bedroom Description Master on Main
Other Rooms None
Basement None
Main Level Bedrooms 1
Dining Room Open Concept
Interior
Interior Features Double Vanity, High Ceilings 9 ft Main, Smart Home, Walk-In Closet(s), Other
Heating Central
Cooling Central Air
Flooring Ceramic Tile, Vinyl
Fireplaces Number 1
Fireplaces Type Gas Log, Living Room
Window Features Double Pane Windows,Insulated Windows
Appliance Dishwasher, Gas Range, Microwave, Other
Laundry Upper Level
Exterior
Exterior Feature Other
Garage Garage, Garage Faces Rear
Garage Spaces 2.0
Fence Back Yard, Fenced, Front Yard, Vinyl
Pool None
Community Features Playground, Pool, Tennis Court(s)
Utilities Available Cable Available, Electricity Available, Natural Gas Available, Phone Available, Sewer Available, Underground Utilities, Water Available
Waterfront Description None
View Other
Roof Type Shingle
Street Surface Other
Accessibility None
Handicap Access None
Porch Front Porch, Patio
Private Pool false
Building
Lot Description Back Yard, Level
Story Two
Foundation Slab
Sewer Public Sewer
Water Public
Architectural Style Craftsman, Traditional
Level or Stories Two
Structure Type Other
New Construction No
Construction Status Resale
Schools
Elementary Schools Sawnee
Middle Schools Hendricks
High Schools West Forsyth
Others
HOA Fee Include Maintenance Grounds,Swim,Tennis,Trash
Senior Community no
Restrictions false
Tax ID 078 172
Ownership Fee Simple
Acceptable Financing Cash, Conventional, FHA, VA Loan
Listing Terms Cash, Conventional, FHA, VA Loan
Financing no
Special Listing Condition None
Read Less

Bought with Harry Norman Realtors
Get More Information




