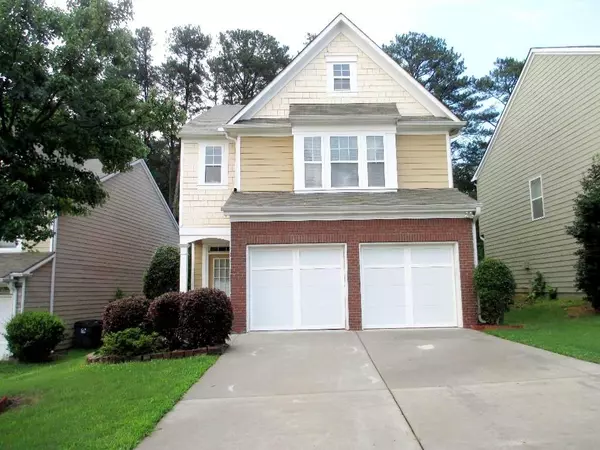For more information regarding the value of a property, please contact us for a free consultation.
4249 Annlette DR Lawrenceville, GA 30044
Want to know what your home might be worth? Contact us for a FREE valuation!

Our team is ready to help you sell your home for the highest possible price ASAP
Key Details
Sold Price $370,000
Property Type Single Family Home
Sub Type Single Family Residence
Listing Status Sold
Purchase Type For Sale
Square Footage 1,918 sqft
Price per Sqft $192
Subdivision Madison Landing
MLS Listing ID 7337694
Sold Date 03/22/24
Style Traditional,Other
Bedrooms 3
Full Baths 2
Half Baths 1
Construction Status Resale
HOA Fees $375
HOA Y/N Yes
Originating Board First Multiple Listing Service
Year Built 2004
Annual Tax Amount $767
Tax Year 2023
Lot Size 6,534 Sqft
Acres 0.15
Property Description
Step into your new sanctuary! This exquisite abode boasts a harmonious designer color scheme, recently refreshed interiors, and a charming fireplace, ideal for snug evenings. The kitchen showcases an attractive backsplash, ample countertop space and a kitchen bar open to the family room. In the luxurious master suite, discover a spacious walk-in closet, while the additional rooms offer versatile living areas. Indulge in the primary bathroom's indulgent amenities, including a separate tub and shower, dual sinks, linen closet and convenient under-sink storage. Outside, the backyard invites relaxation with its inviting seating area, allowing you to savor the outdoors without stepping off your property. Residents can take advantage of community amenities such as walking trails, playground, and Community park area. With great Gwinnett County schools, its proximity to Northside Hospital, restaurants, shopping, and major interstates, this property presents a fantastic opportunity for an investor or homeowner. Schedule your viewing today and discover the potential of this wonderful home!
Location
State GA
County Gwinnett
Lake Name None
Rooms
Bedroom Description Oversized Master,Roommate Floor Plan
Other Rooms None
Basement None
Dining Room Open Concept, Separate Dining Room
Interior
Interior Features Double Vanity, Entrance Foyer, Entrance Foyer 2 Story, High Ceilings 9 ft Main, High Ceilings 10 ft Lower, Walk-In Closet(s)
Heating Central, Electric
Cooling Ceiling Fan(s), Central Air
Flooring Carpet, Laminate, Vinyl
Fireplaces Number 1
Fireplaces Type Blower Fan, Electric, Family Room
Window Features Insulated Windows
Appliance Dishwasher, Disposal, Dryer, Gas Range, Gas Water Heater, Range Hood, Refrigerator, Washer
Laundry Laundry Room, Upper Level
Exterior
Exterior Feature Other
Garage Garage, Garage Faces Front
Garage Spaces 2.0
Fence None
Pool None
Community Features None
Utilities Available Cable Available, Electricity Available, Natural Gas Available, Phone Available, Sewer Available, Underground Utilities, Water Available
Waterfront Description None
View Other
Roof Type Shingle
Street Surface Asphalt
Accessibility None
Handicap Access None
Porch Patio
Private Pool false
Building
Lot Description Back Yard
Story Two
Foundation Slab
Sewer Public Sewer
Water Public
Architectural Style Traditional, Other
Level or Stories Two
Structure Type Brick Front,Cement Siding,HardiPlank Type
New Construction No
Construction Status Resale
Schools
Elementary Schools Benefield
Middle Schools J.E. Richards
High Schools Discovery
Others
Senior Community no
Restrictions true
Tax ID R5079 209
Acceptable Financing Cash, Conventional, FHA, VA Loan
Listing Terms Cash, Conventional, FHA, VA Loan
Special Listing Condition None
Read Less

Bought with Virtual Properties Realty.com
Get More Information




