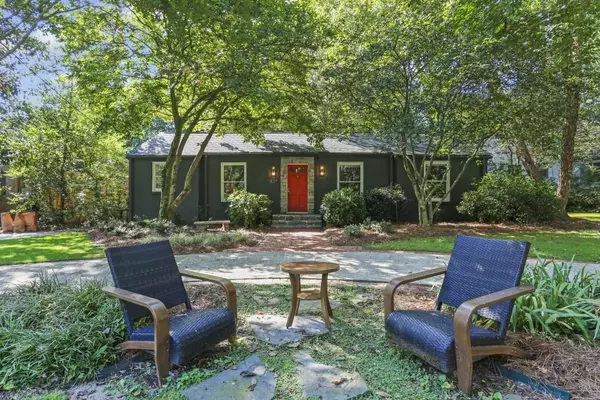For more information regarding the value of a property, please contact us for a free consultation.
1837 Westminster WAY Atlanta, GA 30307
Want to know what your home might be worth? Contact us for a FREE valuation!

Our team is ready to help you sell your home for the highest possible price ASAP
Key Details
Sold Price $645,000
Property Type Single Family Home
Sub Type Single Family Residence
Listing Status Sold
Purchase Type For Sale
Square Footage 1,339 sqft
Price per Sqft $481
Subdivision Emory Grove
MLS Listing ID 7342217
Sold Date 03/25/24
Style Bungalow,Ranch,Traditional
Bedrooms 3
Full Baths 2
Construction Status Resale
HOA Y/N No
Originating Board First Multiple Listing Service
Year Built 1945
Annual Tax Amount $5,590
Tax Year 2023
Lot Size 0.300 Acres
Acres 0.3
Property Description
This charming bungalow home combines classic style with modern amenities, making it a cozy and practical choice for homeowners. Located in sought-after historic Emory Grove neighborhood, walk or bike to Emory, the hospitals, CDC, Emory Village, and local restaurants. Light, bright open floor plan with updated kitchen that has been given a fresh look with quartz countertops, backsplash, fixtures, lighting and appliances. Enjoy the private backyard oasis from a custom-designed screen porch surrounded by landscape, bonfire patio, new decks and storage sheds. Great for entertaining! Irrigation system throughout. The primary bedroom features an amazing remodeled spa-like bathroom. The secondary bath has been newly remodeled as well. No detail overlooked! New roof and attic insulation in 2022. Emory Grove is a friendly, close-knit community! Get to know your neighbors at the annual Halloween potluck and First Fridays, and take advantage of the community garden, tennis courts, playground and picnic areas in the neighborhood parks. Showings begin March 1st.
Location
State GA
County Dekalb
Lake Name None
Rooms
Bedroom Description Master on Main
Other Rooms Shed(s)
Basement Crawl Space
Main Level Bedrooms 3
Dining Room Open Concept
Interior
Interior Features Bookcases, Disappearing Attic Stairs, Double Vanity, High Speed Internet
Heating Forced Air, Natural Gas
Cooling Ceiling Fan(s), Central Air
Flooring Hardwood
Fireplaces Number 1
Fireplaces Type Family Room
Window Features Double Pane Windows,Plantation Shutters,Skylight(s)
Appliance Dishwasher, Disposal, Dryer, ENERGY STAR Qualified Appliances, Gas Range, Microwave, Refrigerator, Self Cleaning Oven, Tankless Water Heater, Washer
Laundry In Hall, Main Level
Exterior
Exterior Feature Private Front Entry, Private Rear Entry, Private Yard
Parking Features Kitchen Level, Level Driveway, Parking Pad
Fence Back Yard, Fenced, Privacy
Pool None
Community Features Near Marta, Near Schools, Near Shopping, Park, Pickleball, Playground, Public Transportation, Street Lights, Tennis Court(s)
Utilities Available Cable Available, Electricity Available, Natural Gas Available, Sewer Available, Water Available
Waterfront Description None
View Other
Roof Type Composition
Street Surface Asphalt
Accessibility None
Handicap Access None
Porch Rear Porch, Screened
Total Parking Spaces 3
Private Pool false
Building
Lot Description Back Yard, Front Yard, Landscaped, Level, Private
Story One
Foundation Pillar/Post/Pier
Sewer Public Sewer
Water Public
Architectural Style Bungalow, Ranch, Traditional
Level or Stories One
Structure Type Brick 4 Sides
New Construction No
Construction Status Resale
Schools
Elementary Schools Fernbank
Middle Schools Druid Hills
High Schools Druid Hills
Others
Senior Community no
Restrictions false
Tax ID 18 052 10 042
Ownership Fee Simple
Acceptable Financing Cash, Conventional, FHA, VA Loan
Listing Terms Cash, Conventional, FHA, VA Loan
Financing no
Special Listing Condition None
Read Less

Bought with Atlanta Fine Homes Sotheby's International
Get More Information




