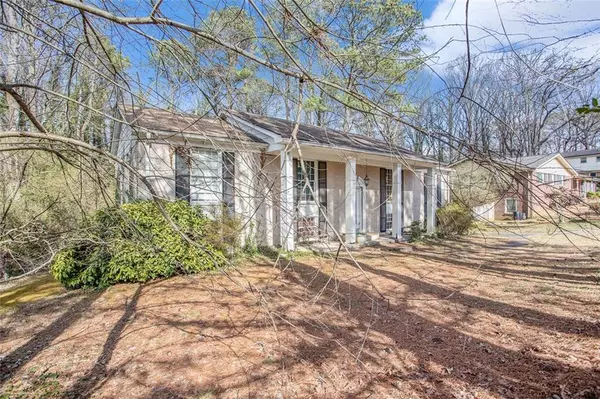For more information regarding the value of a property, please contact us for a free consultation.
2458 Glenbonnie DR Doraville, GA 30360
Want to know what your home might be worth? Contact us for a FREE valuation!

Our team is ready to help you sell your home for the highest possible price ASAP
Key Details
Sold Price $395,000
Property Type Single Family Home
Sub Type Single Family Residence
Listing Status Sold
Purchase Type For Sale
Square Footage 2,353 sqft
Price per Sqft $167
MLS Listing ID 7349307
Sold Date 03/25/24
Style Traditional
Bedrooms 3
Full Baths 2
Construction Status Fixer
HOA Y/N No
Originating Board First Multiple Listing Service
Year Built 1966
Annual Tax Amount $796
Tax Year 2023
Lot Size 0.400 Acres
Acres 0.4
Property Description
LOCATION, LOCATION, LOCATION! Come take advantage of a 4 sided brick-blank slate in this highly sought-after school district. Home features a spacious living/family room layout with open-concept potential. Home is a 3/2 but could easily add another bedroom and bathroom downstairs. Also features a large garage with shop potential. Ask about my lender with a conventional renovation program that allows renovations to be financed into the loan amount. The borrower gets their contractor and budget together and then an appraisal is performed as if the work is completed. As long as the work is completed based on the plan then the appraisal shows the post renovation value in advance.
Location
State GA
County Dekalb
Lake Name None
Rooms
Bedroom Description Master on Main
Other Rooms None
Basement Bath/Stubbed, Exterior Entry, Finished, Full
Main Level Bedrooms 3
Dining Room Seats 12+, Separate Dining Room
Interior
Interior Features Disappearing Attic Stairs, Double Vanity, High Speed Internet, Walk-In Closet(s)
Heating Other
Cooling Ceiling Fan(s), Central Air
Flooring Carpet, Concrete, Hardwood, Vinyl
Fireplaces Number 2
Fireplaces Type Basement, Family Room
Window Features None
Appliance Other
Laundry In Hall, Main Level
Exterior
Exterior Feature Balcony, Private Rear Entry, Private Yard
Garage Garage, Garage Faces Side
Garage Spaces 2.0
Fence Back Yard, Chain Link
Pool None
Community Features Near Marta, Near Schools, Near Shopping, Near Trails/Greenway
Utilities Available Cable Available, Electricity Available, Natural Gas Available, Sewer Available, Underground Utilities, Water Available
Waterfront Description None
View City
Roof Type Shingle
Street Surface Asphalt
Accessibility None
Handicap Access None
Porch Deck, Enclosed, Rear Porch
Private Pool false
Building
Lot Description Back Yard, Front Yard, Landscaped, Private, Wooded
Story Two
Foundation Concrete Perimeter
Sewer Public Sewer
Water Public
Architectural Style Traditional
Level or Stories Two
Structure Type Brick 4 Sides
New Construction No
Construction Status Fixer
Schools
Elementary Schools Kingsley
Middle Schools Peachtree
High Schools Dunwoody
Others
Senior Community no
Restrictions false
Tax ID 18 358 01 031
Special Listing Condition None
Read Less

Bought with Keller Williams Realty Atlanta Partners
Get More Information




