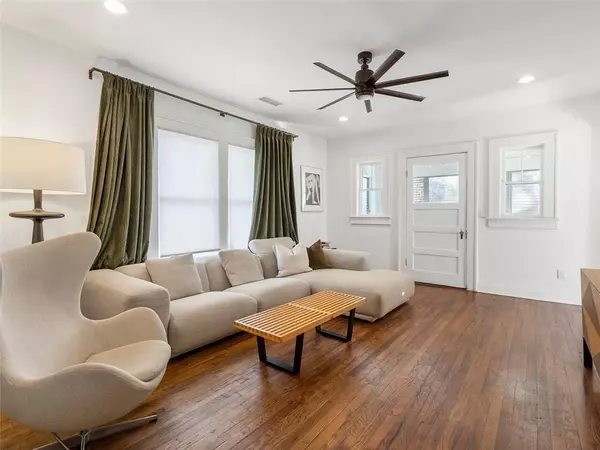For more information regarding the value of a property, please contact us for a free consultation.
2177 Newnan ST East Point, GA 30344
Want to know what your home might be worth? Contact us for a FREE valuation!

Our team is ready to help you sell your home for the highest possible price ASAP
Key Details
Sold Price $465,000
Property Type Single Family Home
Sub Type Single Family Residence
Listing Status Sold
Purchase Type For Sale
Square Footage 1,812 sqft
Price per Sqft $256
Subdivision Colonial Hills
MLS Listing ID 7320302
Sold Date 03/22/24
Style Ranch
Bedrooms 4
Full Baths 2
Construction Status Resale
HOA Y/N No
Originating Board First Multiple Listing Service
Year Built 1940
Annual Tax Amount $715
Tax Year 2023
Lot Size 7,601 Sqft
Acres 0.1745
Property Description
Exquisite 4 bed, 2 bath brick bungalow nestled in the charming historic enclave of Colonial Hills in East Point. Positioned on a corner lot, this home underwent a comprehensive renovation in 2022. The sale also includes the adjoining lot, expanding the property's backyard into a spacious retreat. The kitchen, an ideal hub for entertaining, boasts white shaker cabinetry, quartz countertops, a subway tile backsplash, premium GE Cafe matte black appliances, and a captivating ceramic tile floor. The kitchen leads seamlessly into the generously sized dining area and living room. The original hardwoods are found throughout the home. Noteworthy is the sunroom off of the living room, offering an ideal space for a home office. The large master bedroom easily accommodates a king-sized bed, while the master bath showcases a double vanity and a walk-in shower adorned with white glass tile and marble floors. Three more bedrooms are comfortably sized with additional closet space, and share a fully updated hall bathroom. The unfinished basement presents potential for expansion. Conveniently located near the airport, Marta, Fort McPherson, Downtown Atlanta, and the Beltline. Don't miss the opportunity to call this property home.
Location
State GA
County Fulton
Lake Name None
Rooms
Bedroom Description Master on Main
Other Rooms None
Basement Dirt Floor
Main Level Bedrooms 4
Dining Room Separate Dining Room
Interior
Interior Features Double Vanity, Entrance Foyer
Heating Central, Natural Gas
Cooling Ceiling Fan(s), Central Air, Electric
Flooring Ceramic Tile, Hardwood
Fireplaces Type None
Window Features Wood Frames
Appliance Dishwasher, Disposal, Dryer, Gas Range, Gas Water Heater, Microwave, Range Hood, Refrigerator, Washer
Laundry In Kitchen, Main Level
Exterior
Exterior Feature None
Parking Features Parking Pad
Fence Back Yard
Pool None
Community Features None
Utilities Available Cable Available, Electricity Available, Natural Gas Available, Sewer Available, Water Available
Waterfront Description None
View City
Roof Type Composition
Street Surface Paved
Accessibility None
Handicap Access None
Porch Patio
Total Parking Spaces 1
Private Pool false
Building
Lot Description Back Yard, Corner Lot
Story One
Foundation Brick/Mortar
Sewer Public Sewer
Water Public
Architectural Style Ranch
Level or Stories One
Structure Type Brick 4 Sides
New Construction No
Construction Status Resale
Schools
Elementary Schools Hamilton E. Holmes
Middle Schools Paul D. West
High Schools Tri-Cities
Others
Senior Community no
Restrictions false
Tax ID 14 013400040147
Special Listing Condition None
Read Less

Bought with Norman & Associates Atlanta
Get More Information




