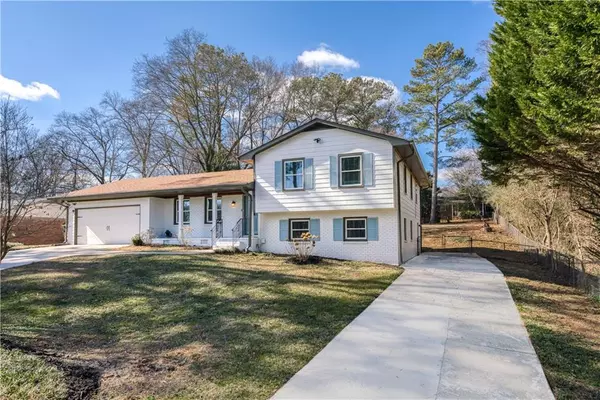For more information regarding the value of a property, please contact us for a free consultation.
2695 Ridgewood DR Marietta, GA 30066
Want to know what your home might be worth? Contact us for a FREE valuation!

Our team is ready to help you sell your home for the highest possible price ASAP
Key Details
Sold Price $542,500
Property Type Single Family Home
Sub Type Single Family Residence
Listing Status Sold
Purchase Type For Sale
Square Footage 3,012 sqft
Price per Sqft $180
Subdivision Piedmont Hills
MLS Listing ID 7332654
Sold Date 02/29/24
Style Traditional
Bedrooms 4
Full Baths 3
Construction Status Resale
HOA Y/N No
Originating Board First Multiple Listing Service
Year Built 1963
Annual Tax Amount $2,863
Tax Year 2022
Lot Size 10,001 Sqft
Acres 0.2296
Property Description
This charming 4-bedroom, 3-bathroom house offers a perfect blend of comfort and elegance, with 3,012 square feet of thoughtfully designed living space. Strategically located in the great School district, this home offers not only a luxurious living experience but also proximity to excellent educational opportunities.As you step inside, the beautiful hardwood floors guide you through the house, creating an inviting atmosphere. The newly renovated kitchen is a chef's dream, featuring quartz countertops and brand-new cabinets. The lower level is versatile and can serve as an in-law suite, providing flexibility for your family's needs. This home comes with numerous updates, including a new HVAC system, a new roof, and a new water heater, ensuring modern comfort and efficiency.The spacious floorplan includes a convenient wet bar on the main level, perfect for entertaining guests. The living room is adorned with a cozy gas fireplace, creating a warm and inviting ambiance. The master bedroom is a true retreat, featuring two closets and a master bathroom with his and hers sinks, a large beautiful bathtub, and a walk-in shower. Step outside to the level and fenced backyard, offering ample space for future outdoor activities or even a pool. A shed is provided for convenient storage. No HOA means the freedom to make this house truly your own. Enjoy the tranquility of the nice, quiet neighborhood. The property is strategically located near major highways, including 285, 75, and 575, making commuting a breeze. Convenience is key - the house is just a few miles away from Town Center Mall, Kennesaw University, a movie theater, and an array of restaurants and shopping centers. Your new home comes complete with a 2-car garage and an additional driveway, providing ample parking space for your family and guests. Don't miss out on the opportunity to call this wonderful property your own. Great option for first time home buyers and a smart investor.
Location
State GA
County Cobb
Lake Name None
Rooms
Bedroom Description In-Law Floorplan
Other Rooms Outbuilding
Basement Exterior Entry, Finished, Finished Bath, Full, Interior Entry, Unfinished
Dining Room Open Concept
Interior
Interior Features Double Vanity, Entrance Foyer, His and Hers Closets, Low Flow Plumbing Fixtures, Walk-In Closet(s), Wet Bar
Heating Central
Cooling Ceiling Fan(s), Central Air
Flooring Ceramic Tile, Hardwood
Fireplaces Number 1
Fireplaces Type Factory Built, Family Room, Gas Log, Gas Starter
Window Features Double Pane Windows,Insulated Windows
Appliance Dishwasher, Disposal, Gas Range, Microwave, Refrigerator
Laundry Laundry Room, Main Level
Exterior
Exterior Feature Private Front Entry, Private Rear Entry, Private Yard, Rain Gutters
Garage Driveway, Garage, Garage Door Opener, Kitchen Level, Parking Pad
Garage Spaces 2.0
Fence Back Yard, Chain Link
Pool None
Community Features None
Utilities Available Cable Available, Electricity Available, Natural Gas Available, Phone Available, Sewer Available, Underground Utilities, Water Available
Waterfront Description None
View Other
Roof Type Asbestos Shingle
Street Surface Asphalt
Accessibility None
Handicap Access None
Porch Deck, Front Porch, Patio
Private Pool false
Building
Lot Description Back Yard, Front Yard, Level, Private
Story Three Or More
Foundation Slab
Sewer Public Sewer
Water Public
Architectural Style Traditional
Level or Stories Three Or More
Structure Type Brick 3 Sides,Cement Siding,Wood Siding
New Construction No
Construction Status Resale
Schools
Elementary Schools Bells Ferry
Middle Schools Daniell
High Schools Sprayberry
Others
Senior Community no
Restrictions false
Tax ID 16058400110
Special Listing Condition None
Read Less

Bought with EXP Realty, LLC.
Get More Information




