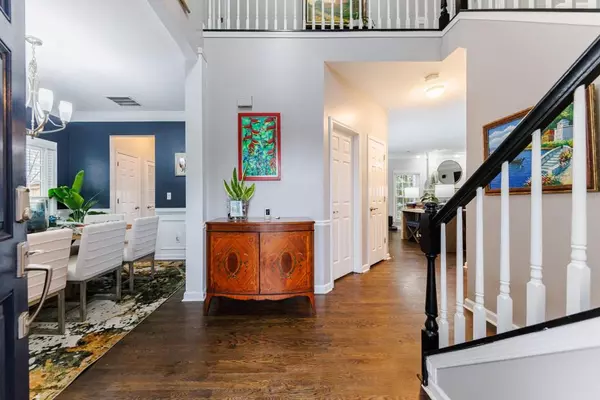For more information regarding the value of a property, please contact us for a free consultation.
5750 Rives DR Alpharetta, GA 30004
Want to know what your home might be worth? Contact us for a FREE valuation!

Our team is ready to help you sell your home for the highest possible price ASAP
Key Details
Sold Price $565,000
Property Type Single Family Home
Sub Type Single Family Residence
Listing Status Sold
Purchase Type For Sale
Square Footage 1,908 sqft
Price per Sqft $296
Subdivision Shepherds Pond
MLS Listing ID 7304747
Sold Date 02/16/24
Style Traditional
Bedrooms 4
Full Baths 2
Half Baths 1
Construction Status Resale
HOA Fees $583
HOA Y/N Yes
Originating Board First Multiple Listing Service
Year Built 1999
Annual Tax Amount $3,566
Tax Year 2023
Lot Size 0.350 Acres
Acres 0.35
Property Description
Within the well-established community of Shepherds Pond, this four-bedroom, two-bathroom gem fuses timeless grace with a modern aesthetic. A stately, durable hard-coat-stucco-and-HardiePlank-exterior gives way to a two-story foyer, balancing grandeur with intimacy. Sunbeams cascade onto freshly restored hardwood floors throughout the main level, showcasing cozy and elegant gathering spaces built for ambiance and comfort. A family room with a marble fireplace opens to a newly remodeled kitchen featuring stainless steel appliances, while the large dining room is ideal for large and small occasions. Ascend the sunny side stairwell to discover the primary and secondary bedrooms. A true sanctuary, the large primary suite features tray ceilings and a spa-inspired en suite bathroom boasting dual vanities and an expansive walk-in shower. The spacious secondary bedrooms offer oversized closets as well as large windows for natural light. (Updates include double-pane, insulated and adjustable windows with secured locks, and all the bathrooms have been renovated.) Returning downstairs to the backyard—an entertainer’s dream—notice the koi ponds stocked with colorful fish, winding pathways, banana and palm trees and abundant foliage transforming it into an urban oasis. Tucked away in a serene, established neighborhood yet located convenient to shops, restaurants, entertainment and major interstates, 5750 Rives Drive offers the best of all worlds within North Atlanta.
Location
State GA
County Forsyth
Lake Name None
Rooms
Bedroom Description Roommate Floor Plan
Other Rooms None
Basement None
Dining Room Separate Dining Room
Interior
Interior Features Disappearing Attic Stairs, Entrance Foyer 2 Story, High Ceilings 9 ft Main, High Ceilings 9 ft Upper, High Speed Internet, His and Hers Closets, Smart Home, Vaulted Ceiling(s), Walk-In Closet(s)
Heating Central, Natural Gas, Zoned, Other
Cooling Central Air, Zoned, Other
Flooring Carpet, Ceramic Tile, Hardwood
Fireplaces Number 1
Fireplaces Type Family Room, Gas Log, Glass Doors
Window Features Double Pane Windows,Insulated Windows,Plantation Shutters
Appliance Dishwasher, Disposal, Dryer, Gas Cooktop, Gas Oven, Microwave, Range Hood, Refrigerator, Self Cleaning Oven, Tankless Water Heater
Laundry Laundry Room, Main Level
Exterior
Exterior Feature Gas Grill, Private Front Entry, Private Rear Entry, Private Yard, Rain Gutters
Garage Garage, Garage Door Opener, Garage Faces Front, Kitchen Level
Garage Spaces 2.0
Fence Back Yard, Privacy, Wood
Pool None
Community Features Homeowners Assoc, Near Schools, Near Shopping, Near Trails/Greenway, Park, Pool, Restaurant, Sidewalks, Street Lights, Tennis Court(s)
Utilities Available Cable Available, Electricity Available, Natural Gas Available, Phone Available, Sewer Available, Underground Utilities, Water Available
Waterfront Description None
View Other
Roof Type Ridge Vents,Shingle
Street Surface Asphalt
Accessibility None
Handicap Access None
Porch Front Porch, Patio
Private Pool false
Building
Lot Description Back Yard, Cul-De-Sac, Front Yard, Landscaped, Private, Sloped
Story Two
Foundation Slab
Sewer Public Sewer
Water Public
Architectural Style Traditional
Level or Stories Two
Structure Type HardiPlank Type,Stucco
New Construction No
Construction Status Resale
Schools
Elementary Schools Brandywine
Middle Schools Desana
High Schools Denmark High School
Others
HOA Fee Include Insurance,Maintenance Grounds,Pest Control,Termite
Senior Community no
Restrictions false
Tax ID 041 182
Financing no
Special Listing Condition None
Read Less

Bought with Virtual Properties Realty.com
Get More Information




