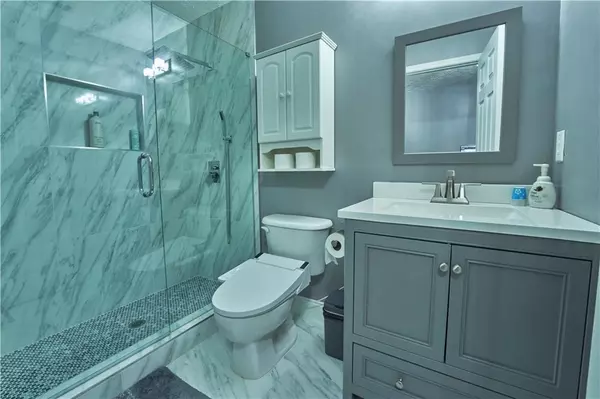For more information regarding the value of a property, please contact us for a free consultation.
3679 Lantern Walk LN Scottdale, GA 30079
Want to know what your home might be worth? Contact us for a FREE valuation!

Our team is ready to help you sell your home for the highest possible price ASAP
Key Details
Sold Price $363,000
Property Type Townhouse
Sub Type Townhouse
Listing Status Sold
Purchase Type For Sale
Square Footage 1,470 sqft
Price per Sqft $246
Subdivision Lantern Ridge
MLS Listing ID 7324516
Sold Date 02/15/24
Style Townhouse
Bedrooms 4
Full Baths 3
Half Baths 1
Construction Status Updated/Remodeled
HOA Fees $450
HOA Y/N Yes
Originating Board First Multiple Listing Service
Year Built 2002
Annual Tax Amount $3,025
Tax Year 2022
Lot Size 871 Sqft
Acres 0.02
Property Description
Welcome to your dream home in thriving Scottdale! This beautifully updated and renovated 4-bedroom, 3-bathroom townhome is the epitome of modern living. Boasting nice appliances throughout, this residence is designed for comfort and style.
Step into a spacious and inviting living space that seamlessly connects to a gourmet kitchen, making entertaining a breeze. The kitchen features state-of-the-art appliances, sleek countertops, and ample storage, creating a perfect blend of form and function.
The townhome's layout includes four bedrooms, offering versatility for a growing family, home office, or guest rooms. With three well-appointed bathrooms, mornings are a breeze, and everyone can enjoy their own private space.
One of the standout features of this property is its proximity to a community lake, providing a serene and picturesque backdrop. Enjoy leisurely walks along the walking trails, taking in the natural beauty that surrounds you. For families, a playground adds an extra layer of convenience, providing a safe and enjoyable space for children to play.
Located in the heart of Scottdale, this townhome offers the perfect combination of convenience and community living. With easy access to amenities, shopping, and dining, you'll find everything you need just moments away.
Don't miss the opportunity to make this renovated townhome your new home sweet home. Experience the best of modern living in a thriving community – schedule a viewing today! More photos to come soon!!
Location
State GA
County Dekalb
Lake Name None
Rooms
Bedroom Description Oversized Master
Other Rooms None
Basement None
Dining Room Open Concept
Interior
Interior Features Double Vanity, Walk-In Closet(s)
Heating Central
Cooling Central Air
Flooring Laminate
Fireplaces Number 1
Fireplaces Type Living Room
Window Features Insulated Windows
Appliance Dishwasher, Disposal, Gas Cooktop, Gas Oven, Microwave, Refrigerator
Laundry Laundry Room, Main Level
Exterior
Exterior Feature None
Garage Attached, Garage
Garage Spaces 1.0
Fence None
Pool None
Community Features None
Utilities Available Cable Available, Electricity Available, Natural Gas Available, Phone Available, Sewer Available, Underground Utilities, Water Available
Waterfront Description None
View City
Roof Type Shingle
Street Surface Asphalt
Accessibility None
Handicap Access None
Porch Deck, Patio
Total Parking Spaces 1
Private Pool false
Building
Lot Description Zero Lot Line
Story Two
Foundation Slab
Sewer Public Sewer
Water Public
Architectural Style Townhouse
Level or Stories Two
Structure Type Brick Front
New Construction No
Construction Status Updated/Remodeled
Schools
Elementary Schools Avondale
Middle Schools Druid Hills
High Schools Druid Hills
Others
HOA Fee Include Maintenance Structure,Maintenance Grounds
Senior Community no
Restrictions true
Tax ID 18 045 14 035
Ownership Fee Simple
Financing yes
Special Listing Condition None
Read Less

Bought with Keller Williams Realty Metro Atlanta
Get More Information




