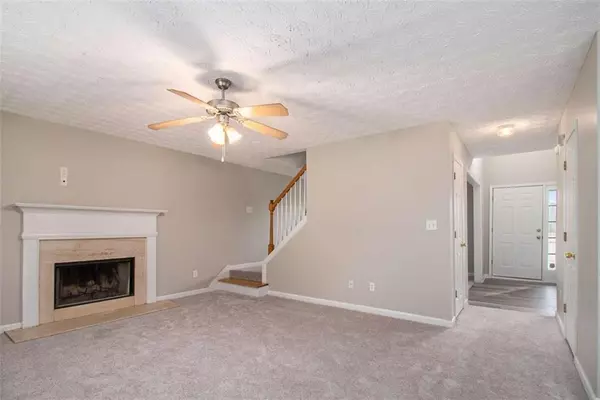For more information regarding the value of a property, please contact us for a free consultation.
205 Avonlea DR Covington, GA 30016
Want to know what your home might be worth? Contact us for a FREE valuation!

Our team is ready to help you sell your home for the highest possible price ASAP
Key Details
Sold Price $317,500
Property Type Single Family Home
Sub Type Single Family Residence
Listing Status Sold
Purchase Type For Sale
Square Footage 2,092 sqft
Price per Sqft $151
Subdivision Avonlea
MLS Listing ID 7289160
Sold Date 01/11/24
Style Traditional
Bedrooms 4
Full Baths 2
Half Baths 1
Construction Status Resale
HOA Fees $125
HOA Y/N Yes
Originating Board First Multiple Listing Service
Year Built 2002
Annual Tax Amount $2,966
Tax Year 2022
Lot Size 0.350 Acres
Acres 0.35
Property Description
Welcome to your new haven. This Spacious and Stylish 4-Bedroom, 2.5-Bath Home is located in a Welcoming Community. As you enter, you'll be greeted by a spacious separate living room and a stylish separate dining room area, perfect for hosting gatherings and entertaining guests. The eat-in kitchen area has an open view into the great room, complete with a cozy fireplace that is the ideal space for entertaining and relaxation. You have a choice to access the stairs for the second level from the dining room or the family room areas, enhancing the flow of the home. Upstairs, you'll discover 4 bedrooms. One of the secondary bedrooms features a charming sitting area, a versatile space for various needs – whether it's a cozy reading nook or a home office. The primary bedroom is a true retreat with trey ceilings, adding an elegant touch to your personal sanctuary. The primary bath is equipped with a dual vanity, a separate tub, and a spacious shower, providing both luxury and practicality. Located in a neighborhood with welcoming sidewalks, this home offers the ideal backdrop for leisurely strolls and outdoor activities. Step into the large backyard, a blank canvas ready for your imagination, whether it's a garden oasis, a play area, or a perfect spot for your furry friends. This home is a harmonious blend of style, comfort, and convenience – a place where cherished memories are waiting to be made.
Location
State GA
County Newton
Lake Name None
Rooms
Bedroom Description Oversized Master
Other Rooms None
Basement None
Dining Room Separate Dining Room
Interior
Interior Features Double Vanity, Entrance Foyer, Tray Ceiling(s), Walk-In Closet(s)
Heating Natural Gas
Cooling Ceiling Fan(s), Central Air
Flooring Carpet, Hardwood, Vinyl
Fireplaces Number 1
Fireplaces Type Factory Built, Family Room
Window Features Double Pane Windows
Appliance Dishwasher, Electric Water Heater, Refrigerator
Laundry Upper Level
Exterior
Exterior Feature Other
Garage Attached, Garage, Garage Door Opener, Kitchen Level
Garage Spaces 2.0
Fence None
Pool None
Community Features Homeowners Assoc, Sidewalks, Street Lights
Utilities Available Sewer Available, Underground Utilities, Water Available
Waterfront Description None
View Other
Roof Type Composition
Street Surface Paved
Accessibility None
Handicap Access None
Porch Patio
Private Pool false
Building
Lot Description Level
Story Two
Foundation Slab
Sewer Public Sewer
Water Public
Architectural Style Traditional
Level or Stories Two
Structure Type Brick Front,Other
New Construction No
Construction Status Resale
Schools
Elementary Schools Live Oak - Newton
Middle Schools Veterans Memorial - Newton
High Schools Newton
Others
Senior Community no
Restrictions false
Tax ID 0026C00000048000
Ownership Other
Financing no
Special Listing Condition None
Read Less

Bought with Sellect Realty LLC
Get More Information




