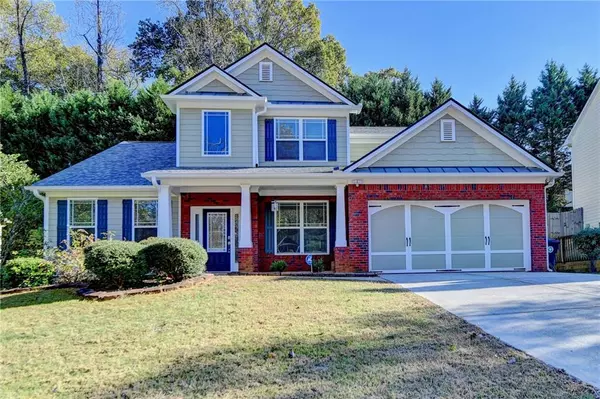For more information regarding the value of a property, please contact us for a free consultation.
1771 Penny LN Lawrenceville, GA 30043
Want to know what your home might be worth? Contact us for a FREE valuation!

Our team is ready to help you sell your home for the highest possible price ASAP
Key Details
Sold Price $450,000
Property Type Single Family Home
Sub Type Single Family Residence
Listing Status Sold
Purchase Type For Sale
Square Footage 2,242 sqft
Price per Sqft $200
Subdivision Sterling Ridge
MLS Listing ID 7300259
Sold Date 11/28/23
Style Traditional
Bedrooms 4
Full Baths 2
Half Baths 1
Construction Status Resale
HOA Y/N No
Originating Board First Multiple Listing Service
Year Built 2005
Annual Tax Amount $5,146
Tax Year 2022
Lot Size 9,147 Sqft
Acres 0.21
Property Description
Welcome to this beautiful fully renovated home in the heart of Lawrencevile! This charming 4-bedroom, 2.5-bathroom house has been completely updated with all the bells and whistles and is 100% move-in ready. The open-concept living area is perfect for entertaining and relaxing, while also featuring a beautiful kitchen with modern stainless steel appliances, stainless steel sink, and charming new white cabinets with wonderfully picked out granite countertops/backsplash. Master on main! The master bath has also been fully renovated with an amazing soaking tub, dual vanities, and a tiled shower taken straight out of a magazine. Upstairs, you will find 3 additional bedrooms to go along with another amazingly updated full bathroom. Even the spacious garage looks amazing with its beautifully painted epoxy flooring. It only takes one look to see that this home was deeply cared for, and has been specifically prepared for it's next owner to call this amazing residence, "home sweet home". Home is conveniently located near schools, shopping, restaurants, and parks. Schedule your showing today!
Location
State GA
County Gwinnett
Lake Name None
Rooms
Bedroom Description Master on Main,Oversized Master
Other Rooms None
Basement None
Main Level Bedrooms 1
Dining Room Open Concept, Separate Dining Room
Interior
Interior Features Crown Molding, Double Vanity, Entrance Foyer
Heating Electric, Heat Pump
Cooling Ceiling Fan(s), Central Air
Flooring Ceramic Tile, Laminate
Fireplaces Number 1
Fireplaces Type Family Room
Window Features Insulated Windows,Shutters
Appliance Dishwasher, Disposal, Electric Range, Electric Water Heater, Microwave, Refrigerator
Laundry Laundry Room, Main Level
Exterior
Exterior Feature Private Front Entry, Rain Gutters, Other
Garage Attached, Garage, Garage Door Opener, Garage Faces Front, Kitchen Level
Garage Spaces 2.0
Fence None
Pool None
Community Features Street Lights
Utilities Available Cable Available, Electricity Available, Phone Available, Sewer Available, Underground Utilities, Water Available
Waterfront Description None
View Other
Roof Type Composition
Street Surface Asphalt
Accessibility None
Handicap Access None
Porch Covered, Front Porch
Private Pool false
Building
Lot Description Back Yard, Front Yard, Level, Sloped
Story Two
Foundation Slab
Sewer Public Sewer
Water Public
Architectural Style Traditional
Level or Stories Two
Structure Type Brick Front,Cement Siding
New Construction No
Construction Status Resale
Schools
Elementary Schools Taylor - Gwinnett
Middle Schools Creekland - Gwinnett
High Schools Collins Hill
Others
Senior Community no
Restrictions false
Tax ID R7069 407
Special Listing Condition None
Read Less

Bought with NDI Maxim Residential
Get More Information




