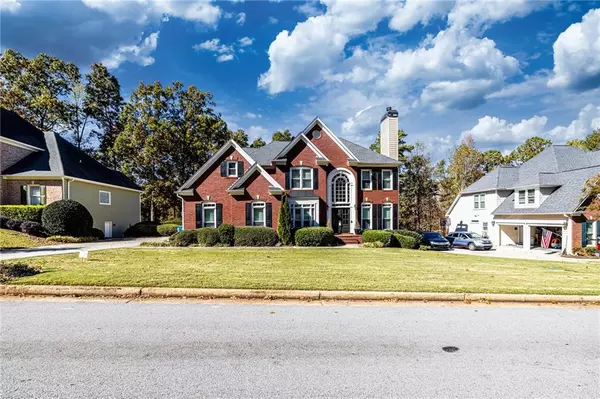For more information regarding the value of a property, please contact us for a free consultation.
2833 Misty Rock CV Dacula, GA 30019
Want to know what your home might be worth? Contact us for a FREE valuation!

Our team is ready to help you sell your home for the highest possible price ASAP
Key Details
Sold Price $600,000
Property Type Single Family Home
Sub Type Single Family Residence
Listing Status Sold
Purchase Type For Sale
Square Footage 4,704 sqft
Price per Sqft $127
Subdivision Apalachee River Club
MLS Listing ID 7299090
Sold Date 12/04/23
Style Traditional
Bedrooms 4
Full Baths 4
Half Baths 1
Construction Status Resale
HOA Fees $750
HOA Y/N Yes
Originating Board First Multiple Listing Service
Year Built 1999
Annual Tax Amount $7,834
Tax Year 2022
Lot Size 0.310 Acres
Acres 0.31
Property Description
Gorgeous traditional home in amazing condition! 2 story home on finished basement nestles in exclusive Apalachee River Club swim/tennis community w/ Golf Course access just minutes to shopping, eateries and excellent schools. Move in ready, Beautiful bright white kitchen with granite countertops, stainless steel appliances. Spacious family room with custom built-ins overlooking the golf course green. Very spacious 2nd floor bedrooms including a large Master suite with impressive walk-in closet, sitting area, and built in book cases. Finished basement offers beautiful custom bar, media room, bedroom and full bath - plus room for storage. All of this topped off with an oversized stone patio leading out into the fenced in backyard backing up to the 4th Hole with your own personal custom built brick fire pit for cozy summer fires with the family. Lots of upgrades including all new basement
LVP flooring, new neutral carpet through the house, upgraded stainless steel gas cook top, upgraded WiFi compatible smart sprinkler/ irrigation system and more. You must see this home !!!!
Location
State GA
County Gwinnett
Lake Name None
Rooms
Bedroom Description Oversized Master,Sitting Room,Studio
Other Rooms None
Basement Exterior Entry, Finished, Finished Bath, Full, Interior Entry
Dining Room Separate Dining Room
Interior
Interior Features Entrance Foyer, Entrance Foyer 2 Story, High Ceilings 10 ft Main, Walk-In Closet(s), Wet Bar
Heating Forced Air, Natural Gas
Cooling Ceiling Fan(s), Central Air
Flooring Carpet, Hardwood
Fireplaces Number 2
Fireplaces Type Factory Built, Family Room, Gas Starter, Living Room
Window Features None
Appliance Dishwasher, Disposal, Gas Range, Gas Water Heater, Microwave
Laundry Laundry Room, Lower Level
Exterior
Exterior Feature Garden
Parking Features Attached, Garage
Garage Spaces 2.0
Fence Fenced
Pool None
Community Features Clubhouse, Homeowners Assoc, Playground, Pool, Sidewalks, Street Lights, Tennis Court(s)
Utilities Available Cable Available, Electricity Available, Natural Gas Available, Phone Available, Sewer Available, Underground Utilities, Water Available
Waterfront Description None
View Golf Course
Roof Type Composition
Street Surface Asphalt
Accessibility None
Handicap Access None
Porch Deck, Patio
Private Pool false
Building
Lot Description Back Yard, Level, On Golf Course
Story Two
Foundation None
Sewer Public Sewer
Water Public
Architectural Style Traditional
Level or Stories Two
Structure Type Brick Front,Frame
New Construction No
Construction Status Resale
Schools
Elementary Schools Dacula
Middle Schools Dacula
High Schools Dacula
Others
Senior Community no
Restrictions false
Tax ID R7019 161
Special Listing Condition None
Read Less

Bought with Keller Williams Realty Community Partners
Get More Information




