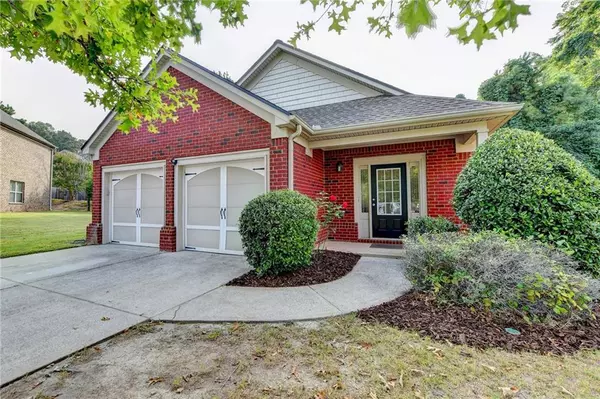For more information regarding the value of a property, please contact us for a free consultation.
2095 Stancil Park LN Dacula, GA 30019
Want to know what your home might be worth? Contact us for a FREE valuation!

Our team is ready to help you sell your home for the highest possible price ASAP
Key Details
Sold Price $380,000
Property Type Single Family Home
Sub Type Single Family Residence
Listing Status Sold
Purchase Type For Sale
Square Footage 1,749 sqft
Price per Sqft $217
Subdivision Millside Manor
MLS Listing ID 7278358
Sold Date 10/20/23
Style Traditional
Bedrooms 3
Full Baths 2
Construction Status Resale
HOA Fees $75
HOA Y/N Yes
Originating Board First Multiple Listing Service
Year Built 2006
Annual Tax Amount $4,609
Tax Year 2022
Lot Size 10,454 Sqft
Acres 0.24
Property Description
Amazing 4 sided brick ranch home in a cul-de-sac with level fenced yard. Minutes from schools, shopping, and highway. Beautiful new flooring throughout home. Luxury Vinyl Plank in main areas with carpet in bedrooms and bathrooms and laundry have designer tile. Cozy kitchen view with great view to the family room. Stained cabinets with breakfast bar area. The roof was replaced less than 3 years ago. Both the secondary bathroom and the master bathroom have been completely renovated. Perfect home in Hamilton Mill area. Don't waste your weekends with the lawn because the HOA cuts and maintains the lawn. Completely move in ready home just waiting for a new owner.
Location
State GA
County Gwinnett
Lake Name None
Rooms
Bedroom Description Master on Main
Other Rooms None
Basement None
Main Level Bedrooms 3
Dining Room Open Concept
Interior
Interior Features High Ceilings 9 ft Main, Walk-In Closet(s)
Heating Central
Cooling Central Air
Flooring Carpet, Ceramic Tile, Laminate
Fireplaces Number 1
Fireplaces Type Family Room
Window Features Double Pane Windows
Appliance Dishwasher, Disposal, Gas Range, Microwave
Laundry In Hall
Exterior
Exterior Feature None
Garage Garage
Garage Spaces 2.0
Fence Back Yard
Pool None
Community Features Homeowners Assoc
Utilities Available Underground Utilities
Waterfront Description None
View Rural, Trees/Woods
Roof Type Shingle
Street Surface Asphalt
Accessibility None
Handicap Access None
Porch Patio
Private Pool false
Building
Lot Description Back Yard, Cul-De-Sac
Story One
Foundation Slab
Sewer Public Sewer
Water Public
Architectural Style Traditional
Level or Stories One
Structure Type Brick 4 Sides
New Construction No
Construction Status Resale
Schools
Elementary Schools Puckett'S Mill
Middle Schools Osborne
High Schools Mill Creek
Others
Senior Community no
Restrictions false
Tax ID R3002A333
Special Listing Condition None
Read Less

Bought with Heritage GA. Realty
Get More Information




