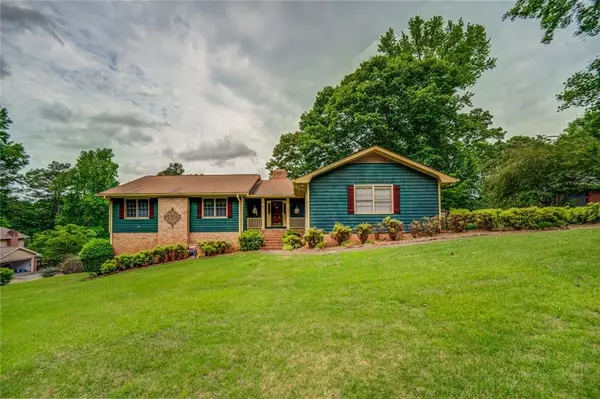For more information regarding the value of a property, please contact us for a free consultation.
5095 SW East Shore DR SW Conyers, GA 30094
Want to know what your home might be worth? Contact us for a FREE valuation!

Our team is ready to help you sell your home for the highest possible price ASAP
Key Details
Sold Price $400,000
Property Type Single Family Home
Sub Type Single Family Residence
Listing Status Sold
Purchase Type For Sale
Subdivision Deer Run
MLS Listing ID 7223617
Sold Date 07/03/23
Style Ranch
Bedrooms 4
Full Baths 3
Construction Status Resale
HOA Y/N Yes
Originating Board First Multiple Listing Service
Year Built 1978
Annual Tax Amount $2,071
Tax Year 2022
Lot Size 1.230 Acres
Acres 1.23
Property Description
Welcome Home to Deer Run of Conyers!! Get away from it all on your private dock at this beautifully landscaped, 4 side brick ranch on finished basement with an in-law suite! You will find yourself relaxing daily at this home whether you are by the lake or on the swing of your covered porch. Entertaining in this home is easy to do with these interior features. This home has a beautiful foyer that steps down into a huge vaulted great room with beams. There is a massive rock fireplace in the great room, it is stunning! The great room also has a view that beckons you to come to the lake and fish. The great room also exits left to the beautiful screen porch or exit right and you are on the open deck. Family and friends will enjoy gathering in the large kitchen and breakfast room to the right of the foyer, garage and laundry area. The kitchen features a gas cooktop, dishwasher, oven and refrigerator. Everyone can gather in the formal dining room which is located off the kitchen and open to the great room. Bedrooms are down the hall and feature hardwood flooring, tile floors, and some updated bathroom features. The primary bedroom opens to the screen porch as well. Upstairs flooring is a combination of tile, hardwoods and carpet. Downstairs you land in an oversized living room with stone fireplace, full bath, bedroom with cedar closet for storage with separate den are. There is also a partial kitchen, eating area and 2 doors to exit. One exit is at living room area to covered porch with swing and the other side of home to give a private entrance. The basement features LVT flooring throughout. The lake provides irrigation for the landscaping. There is a 2-car garage available and an outdoor shed on property. The location offers easy access to shopping, schools and interstates. 30 Minute drive to Hartsfield Jackson Airport
Location
State GA
County Rockdale
Lake Name None
Rooms
Bedroom Description Master on Main
Other Rooms None
Basement Finished
Main Level Bedrooms 3
Dining Room Separate Dining Room
Interior
Interior Features Beamed Ceilings, Double Vanity
Heating Natural Gas
Cooling Central Air
Flooring Carpet, Hardwood, Other
Fireplaces Number 2
Fireplaces Type Living Room, Masonry
Window Features Shutters
Appliance Dishwasher, Microwave, Refrigerator
Laundry Laundry Closet
Exterior
Exterior Feature Private Yard
Garage Garage
Garage Spaces 2.0
Fence None
Pool None
Community Features Homeowners Assoc, Lake
Utilities Available Natural Gas Available
Waterfront Description Lake Front
View Lake
Roof Type Composition
Street Surface Asphalt
Accessibility None
Handicap Access None
Porch Deck, Enclosed
Private Pool false
Building
Lot Description Back Yard, Lake On Lot, Landscaped, Private
Story One
Foundation Concrete Perimeter
Sewer Septic Tank
Water Public
Architectural Style Ranch
Level or Stories One
Structure Type Cedar, Wood Siding
New Construction No
Construction Status Resale
Schools
Elementary Schools Lorraine
Middle Schools General Ray Davis
High Schools Salem
Others
HOA Fee Include Swim/Tennis
Senior Community no
Restrictions false
Tax ID 051A010120
Ownership Other
Financing no
Special Listing Condition None
Read Less

Bought with HomeSmart
Get More Information




