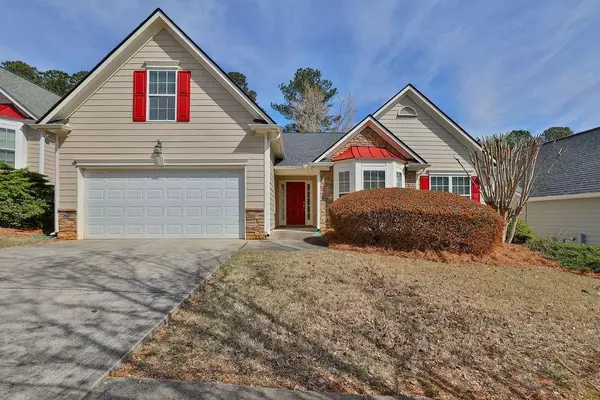For more information regarding the value of a property, please contact us for a free consultation.
822 Castlebottom DR Lawrenceville, GA 30045
Want to know what your home might be worth? Contact us for a FREE valuation!

Our team is ready to help you sell your home for the highest possible price ASAP
Key Details
Sold Price $380,000
Property Type Single Family Home
Sub Type Single Family Residence
Listing Status Sold
Purchase Type For Sale
Square Footage 2,498 sqft
Price per Sqft $152
Subdivision Reserve/Lakeside
MLS Listing ID 7200982
Sold Date 06/29/23
Style Traditional
Bedrooms 3
Full Baths 2
Construction Status Resale
HOA Fees $380
HOA Y/N Yes
Originating Board First Multiple Listing Service
Year Built 2006
Annual Tax Amount $1,328
Tax Year 2022
Lot Size 7,405 Sqft
Acres 0.17
Property Sub-Type Single Family Residence
Property Description
Welcome to this unique and inviting 1.5 story home situated on a double cul de sac in the highly desirable community of The Reserve/Lakeside. This home offers three bedrooms, two full bathrooms, and a bonus room with endless possibilities! The main level features all of the bedrooms along with a large eat-in kitchen that is perfect for entertaining friends and family. Step outside onto your spacious patio where you can enjoy a peaceful morning coffee or evening BBQs. With plenty of storage throughout plus extra storage in the garage, there's space for everything! Don't miss out on this amazing opportunity to own a wonderful home in an ideal location - schedule your showing today!
Location
State GA
County Gwinnett
Lake Name None
Rooms
Bedroom Description Master on Main
Other Rooms None
Basement None
Main Level Bedrooms 3
Dining Room Other
Interior
Interior Features High Ceilings 9 ft Main, Walk-In Closet(s)
Heating Central
Cooling Central Air
Flooring Carpet, Hardwood, Vinyl
Fireplaces Number 1
Fireplaces Type Family Room, Gas Starter
Window Features Insulated Windows
Appliance Dishwasher, Disposal, Gas Range, Microwave, Refrigerator
Laundry In Hall, Main Level
Exterior
Exterior Feature None
Parking Features Garage
Garage Spaces 2.0
Fence None
Pool None
Community Features Sidewalks
Utilities Available Cable Available, Electricity Available, Natural Gas Available, Phone Available, Sewer Available, Water Available
Waterfront Description None
View Other
Roof Type Shingle
Street Surface Paved
Accessibility None
Handicap Access None
Porch Rear Porch
Total Parking Spaces 2
Private Pool false
Building
Lot Description Back Yard
Story One and One Half
Foundation Slab
Sewer Public Sewer
Water Public
Architectural Style Traditional
Level or Stories One and One Half
Structure Type Other
New Construction No
Construction Status Resale
Schools
Elementary Schools Alcova
Middle Schools Dacula
High Schools Dacula
Others
Senior Community no
Restrictions false
Tax ID R5213 147
Special Listing Condition None
Read Less

Bought with BHGRE Metro Brokers



