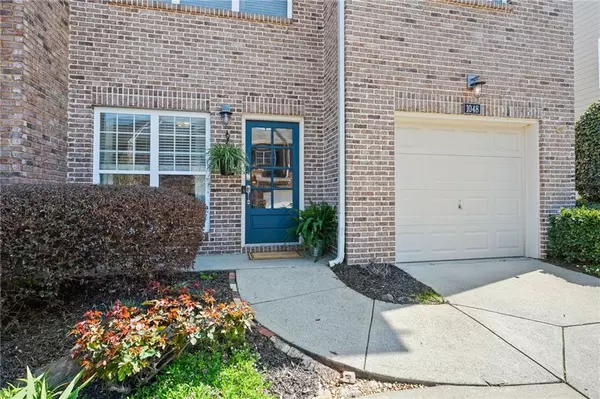For more information regarding the value of a property, please contact us for a free consultation.
1048 Firethorne PASS Cumming, GA 30040
Want to know what your home might be worth? Contact us for a FREE valuation!

Our team is ready to help you sell your home for the highest possible price ASAP
Key Details
Sold Price $425,000
Property Type Townhouse
Sub Type Townhouse
Listing Status Sold
Purchase Type For Sale
Square Footage 2,644 sqft
Price per Sqft $160
Subdivision Hearthstone
MLS Listing ID 7192349
Sold Date 04/21/23
Style Townhouse, Traditional
Bedrooms 4
Full Baths 3
Half Baths 1
Construction Status Resale
HOA Fees $135
HOA Y/N Yes
Originating Board First Multiple Listing Service
Year Built 2005
Annual Tax Amount $3,398
Tax Year 2022
Lot Size 3,920 Sqft
Acres 0.09
Property Description
Welcome home! This rare end unit townhome boasts one of the largest floorplans in the desirable gated community of Hearthstone. This luxurious home will astonish you at every turn. Open the front door and you’re greeted by a bright and cheerful office space. Continue onward and you’ll find a spacious kitchen overlooking a large dining area and living room. The open concept living makes this the perfect home to live and entertain. From the living room walk out to a beautiful courtyard complete with twinkle lights and year round blooms. It’s the perfect space to enjoy a slow morning or unwind after a long day. Up the stairs two large secondary bedrooms with generous closets share a beautiful bathroom. Down the hall past the perfectly placed laundry room, your primary suite awaits. Light filled with high ceilings it opens into a spa like bath with dual vanities, soaking tub, and separate shower. The custom walk-in closet off the bathroom is a room in its own right. On the third floor you’ll find an oversized bonus room, bedroom and full bath. A perfect guest suite or secondary office space. The third floor also holds several large closets for storage. This home has no shortage of storage! The amenities of Hearthstone are just steps out your front door and feature a clubhouse, pool, playground and new dog park. Minutes from GA-400, Fowler Park, the Greenway, restaurants and shops, not to mention the most desirable schools and low Forsyth county taxes-this is the one!
Location
State GA
County Forsyth
Lake Name None
Rooms
Bedroom Description Oversized Master
Other Rooms None
Basement None
Dining Room Open Concept, Seats 12+
Interior
Interior Features Double Vanity, Walk-In Closet(s)
Heating Central
Cooling Ceiling Fan(s), Central Air
Flooring Carpet, Hardwood
Fireplaces Number 1
Fireplaces Type Family Room, Gas Log
Window Features Insulated Windows
Appliance Dishwasher, Gas Oven, Gas Range, Microwave, Refrigerator
Laundry Laundry Room, Upper Level
Exterior
Exterior Feature Awning(s), Courtyard
Garage Attached, Garage
Garage Spaces 1.0
Fence Fenced
Pool None
Community Features Clubhouse, Dog Park, Gated, Homeowners Assoc, Near Schools, Near Shopping, Near Trails/Greenway, Playground, Pool
Utilities Available Cable Available, Electricity Available, Natural Gas Available, Phone Available, Sewer Available, Underground Utilities, Water Available
Waterfront Description None
View Trees/Woods
Roof Type Composition
Street Surface Paved
Accessibility None
Handicap Access None
Porch None
Building
Lot Description Back Yard, Landscaped
Story Three Or More
Foundation Slab
Sewer Public Sewer
Water Public
Architectural Style Townhouse, Traditional
Level or Stories Three Or More
Structure Type Brick Front, Cement Siding
New Construction No
Construction Status Resale
Schools
Elementary Schools George W. Whitlow
Middle Schools Otwell
High Schools Forsyth Central
Others
HOA Fee Include Maintenance Grounds, Pest Control, Swim/Tennis, Termite
Senior Community no
Restrictions true
Tax ID 130 347
Ownership Fee Simple
Financing yes
Special Listing Condition None
Read Less

Bought with Global Realty & Associates LLC
Get More Information




