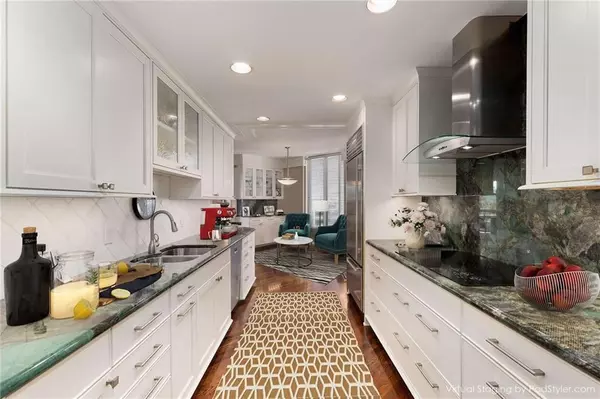For more information regarding the value of a property, please contact us for a free consultation.
2660 Peachtree RD NW #21H Atlanta, GA 30305
Want to know what your home might be worth? Contact us for a FREE valuation!

Our team is ready to help you sell your home for the highest possible price ASAP
Key Details
Sold Price $940,000
Property Type Condo
Sub Type Condominium
Listing Status Sold
Purchase Type For Sale
Square Footage 2,403 sqft
Price per Sqft $391
Subdivision Park Place On Peachtree
MLS Listing ID 7156986
Sold Date 04/03/23
Style High Rise (6 or more stories)
Bedrooms 2
Full Baths 2
Construction Status Resale
HOA Fees $1,416
HOA Y/N Yes
Originating Board First Multiple Listing Service
Year Built 1987
Annual Tax Amount $12,094
Tax Year 2022
Lot Size 2,404 Sqft
Acres 0.0552
Property Description
Welcome. This warm home exudes charm and elegance from the moment you enter the front door. The marble foyer leads into a beautiful,
spacious, and open concept featuring a formal living, formal dining and casual den adorned with fabulous inlaid hardwood floors,
exceptional crown molding and columns, and floor to ceiling windows allowing tons of natural light and amazing views of the skyline both
near and far. The kitchen is outfitted with gorgeous custom soft close cabinetry, pull out pantry and high-end stainless appliances including
wine fridge. The second bedroom is lined with same custom cabinetry making for a perfect home office but still plenty of room for
overnight guests. The primary bedroom is oversized with a large walk-in closet and stunning bath with double vanities, oversized corner
shower and large soaking tub perfect for relaxing at the end of a long day. Top off with a wonderful staff that caters to your needs:
security, valet, engineering, and on-site management so that you can enjoy the lifestyle of "locking and leaving". In addition to the all of
the services that Park Place offers its residents, there are wonderful amenities as well such as a pool, club room, fitness center with sauna,
dog park, wine cellar and 2 guest suites.
Location
State GA
County Fulton
Lake Name None
Rooms
Bedroom Description Oversized Master
Other Rooms None
Basement None
Main Level Bedrooms 2
Dining Room Open Concept
Interior
Interior Features Bookcases, Double Vanity, Entrance Foyer, High Ceilings 9 ft Main, High Speed Internet, Walk-In Closet(s)
Heating Electric, Heat Pump
Cooling Heat Pump
Flooring Carpet, Hardwood
Fireplaces Type None
Window Features Double Pane Windows, Insulated Windows
Appliance Dishwasher, Disposal, Dryer, Electric Cooktop, Electric Oven, Microwave, Range Hood, Refrigerator, Self Cleaning Oven, Washer
Laundry In Bathroom
Exterior
Exterior Feature Balcony
Garage Assigned, Underground, Valet
Fence None
Pool In Ground
Community Features Catering Kitchen, Concierge, Dog Park, Fitness Center, Guest Suite, Homeowners Assoc, Pool, Sauna, Wine Storage
Utilities Available Cable Available, Electricity Available, Phone Available, Sewer Available, Water Available
Waterfront Description None
View City
Roof Type Other
Street Surface Paved
Accessibility None
Handicap Access None
Porch None
Private Pool false
Building
Lot Description Other
Story One
Foundation None
Sewer Public Sewer
Water Public
Architectural Style High Rise (6 or more stories)
Level or Stories One
Structure Type Other
New Construction No
Construction Status Resale
Schools
Elementary Schools E. Rivers
Middle Schools Willis A. Sutton
High Schools North Atlanta
Others
HOA Fee Include Cable TV, Door person, Maintenance Structure, Maintenance Grounds, Reserve Fund, Security, Sewer, Swim/Tennis, Trash, Water
Senior Community no
Restrictions true
Tax ID 17 011200142777
Ownership Condominium
Financing no
Special Listing Condition None
Read Less

Bought with Atlanta Fine Homes Sotheby's International
Get More Information




