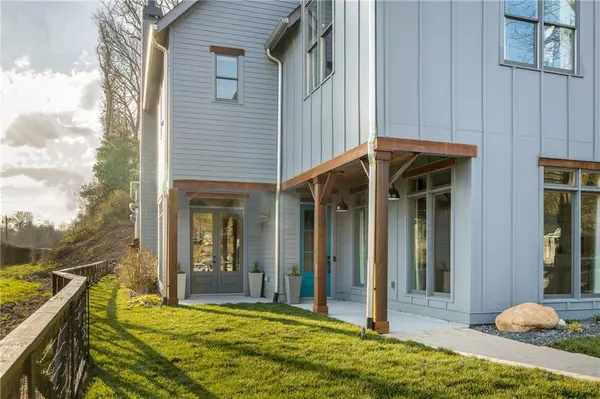For more information regarding the value of a property, please contact us for a free consultation.
987 Cherokee AVE SE Atlanta, GA 30315
Want to know what your home might be worth? Contact us for a FREE valuation!

Our team is ready to help you sell your home for the highest possible price ASAP
Key Details
Sold Price $1,150,000
Property Type Single Family Home
Sub Type Single Family Residence
Listing Status Sold
Purchase Type For Sale
Square Footage 3,300 sqft
Price per Sqft $348
Subdivision Grant Park
MLS Listing ID 7180070
Sold Date 03/28/23
Style Contemporary/Modern, Craftsman
Bedrooms 5
Full Baths 5
Construction Status Resale
HOA Y/N No
Originating Board First Multiple Listing Service
Year Built 2019
Annual Tax Amount $12,336
Tax Year 2022
Lot Size 0.253 Acres
Acres 0.2531
Property Description
Experience the ultimate in luxury living in the heart of historic Grant Park with this stunning modern home. Situated at the southernmost end of the cherished Cherokee Avenue, this exceptional property boasts incredible combinations of modern and natural elements, creating a bold and sophisticated ambiance that will leave you speechless. From the sleek concrete fireplace and range hood to the natural wood beamed ceilings and wide-plank white oak hardwoods, every detail of this home has been meticulously designed to impress. As you step inside, the abundance of natural light streaming through the oversized windows will immediately capture your attention. The wall of glass in the great room opens up to a dreamy screened porch, seamlessly blending indoor and outdoor spaces, perfect for entertaining guests. The gorgeous chef's kitchen is a highlight of the home, featuring an oversized waterfall quartz island, custom wood cabinetry, and a spacious walk-in pantry that is sure to delight any cooking enthusiast. Each bedroom in this home has a private ensuite bathroom and walk-in closet, providing ample space and privacy for guests, family members, or other flexible living options. The dual primary suites, one on the main level and one on the upper floor, offer even more flexible living opportunities. Upstairs, you'll be mesmerized by the upper primary bedroom with dual custom walk-in closets, soaring vaulted ceiling, and an ensuite spa-like bathroom that is a true work of art. Outside, the professionally landscaped courtyard is the perfect place to gather with friends and family around the fire pit, while the separate two-car garage with ample storage space and workshop area sits below a guest house or income-producing ADU with a full kitchen, living and dining room, and large bedroom with ensuite bathroom and walk-in closet. This unparalleled residence is situated just steps away from The Beltline, The Beacon, and Zoo Atlanta, making it one of the most unique gems in all of Grant Park.
Location
State GA
County Fulton
Lake Name None
Rooms
Bedroom Description In-Law Floorplan, Master on Main, Oversized Master
Other Rooms Carriage House, Garage(s), Guest House
Basement None
Main Level Bedrooms 1
Dining Room Great Room, Open Concept
Interior
Interior Features Beamed Ceilings, Disappearing Attic Stairs, Double Vanity, Entrance Foyer, High Ceilings 10 ft Main, High Ceilings 10 ft Upper, His and Hers Closets, Walk-In Closet(s)
Heating Central, Forced Air, Natural Gas
Cooling Ceiling Fan(s), Central Air
Flooring Hardwood
Fireplaces Number 1
Fireplaces Type Living Room
Window Features Double Pane Windows, Insulated Windows
Appliance Dishwasher, Disposal, Gas Range, Gas Water Heater, Refrigerator, Tankless Water Heater
Laundry Laundry Room, Sink, Upper Level
Exterior
Exterior Feature Courtyard, Garden, Lighting, Private Yard
Garage Detached, Driveway, Garage, Garage Door Opener, Garage Faces Side, Kitchen Level, Level Driveway
Garage Spaces 2.0
Fence Back Yard, Fenced, Front Yard, Wood
Pool None
Community Features Near Beltline, Near Marta, Near Schools, Near Shopping, Near Trails/Greenway, Park, Public Transportation, Sidewalks, Street Lights
Utilities Available Cable Available, Electricity Available, Natural Gas Available, Phone Available, Sewer Available, Underground Utilities, Water Available
Waterfront Description None
View Other
Roof Type Composition
Street Surface Asphalt
Accessibility None
Handicap Access None
Porch Covered, Patio, Rear Porch, Screened
Total Parking Spaces 4
Building
Lot Description Back Yard, Corner Lot, Cul-De-Sac, Front Yard, Landscaped, Level
Story Two
Foundation Slab
Sewer Public Sewer
Water Public
Architectural Style Contemporary/Modern, Craftsman
Level or Stories Two
Structure Type Frame
New Construction No
Construction Status Resale
Schools
Elementary Schools Parkside
Middle Schools Martin L. King Jr.
High Schools Maynard Jackson
Others
Senior Community no
Restrictions false
Tax ID 14 004200060369
Special Listing Condition None
Read Less

Bought with Keller Williams Realty Intown ATL
Get More Information




