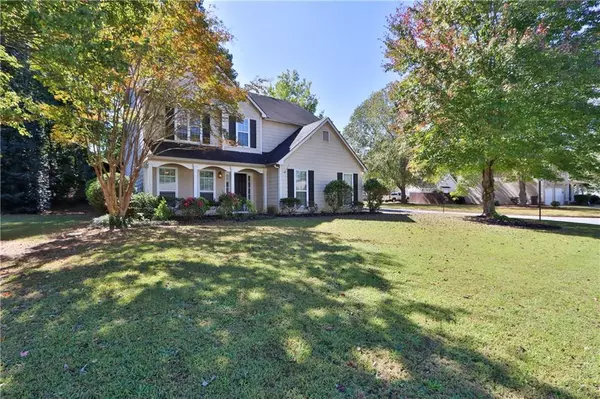For more information regarding the value of a property, please contact us for a free consultation.
4156 COCONUT GRV NW Acworth, GA 30101
Want to know what your home might be worth? Contact us for a FREE valuation!

Our team is ready to help you sell your home for the highest possible price ASAP
Key Details
Sold Price $300,000
Property Type Single Family Home
Sub Type Single Family Residence
Listing Status Sold
Purchase Type For Sale
Square Footage 1,822 sqft
Price per Sqft $164
Subdivision Grove Park
MLS Listing ID 7129248
Sold Date 12/28/22
Style Traditional
Bedrooms 3
Full Baths 2
Half Baths 1
Construction Status Resale
HOA Fees $325
HOA Y/N Yes
Year Built 2000
Annual Tax Amount $2,699
Tax Year 2021
Lot Size 9,147 Sqft
Acres 0.21
Property Description
Welcome! This 2-car garage Cobb County home is located on a quiet, corner lot in the cul-de-sac approximately 4 minutes from I-75. It is a well-maintained 3 BR, 2.5 BA home featuring a welcoming, open floorplan with a 2-story family room with a fireplace that opens up to a large kitchen with plenty of cabinets, a kitchenette with windows galore, and a dining and living room combo area. The first floor has been recently updated with 20 x 20 porcelain tile. While the second floor has brand new carpet. The master bedroom is gigantic and features a large walk-in closet. The master bath has plenty of space and boasts an oval soaking tub with a separate shower. There are 2 additional bedrooms and one additional, full bathroom with a towel closet upstairs. This home also has additional space in the attic for storage, if needed. Hurry, do not let this one slip away. Please Note: Buyers please removed your shoes before walking upstairs.
Location
State GA
County Cobb
Lake Name None
Rooms
Bedroom Description Oversized Master
Other Rooms None
Basement None
Dining Room None
Interior
Interior Features High Ceilings 9 ft Main, Tray Ceiling(s)
Heating Central
Cooling Central Air
Flooring Carpet, Vinyl, Other
Fireplaces Number 1
Fireplaces Type Gas Log, Gas Starter
Window Features Insulated Windows
Appliance Gas Cooktop, Gas Oven
Laundry In Hall, Upper Level
Exterior
Exterior Feature None
Garage Driveway, Garage, Garage Faces Side, Level Driveway
Garage Spaces 2.0
Fence None
Pool None
Community Features Homeowners Assoc
Utilities Available Underground Utilities
Waterfront Description None
View Other
Roof Type Shingle
Street Surface None
Accessibility None
Handicap Access None
Porch Front Porch, Rear Porch
Total Parking Spaces 4
Building
Lot Description Back Yard, Corner Lot, Cul-De-Sac, Landscaped, Level
Story Two
Foundation Slab
Sewer Public Sewer
Water Public
Architectural Style Traditional
Level or Stories Two
Structure Type Vinyl Siding
New Construction No
Construction Status Resale
Schools
Elementary Schools Mccall Primary/Acworth Intermediate
Middle Schools Barber
High Schools North Cobb
Others
Senior Community no
Restrictions false
Tax ID 20002803420
Special Listing Condition None
Read Less

Bought with Mark Spain Real Estate
Get More Information




