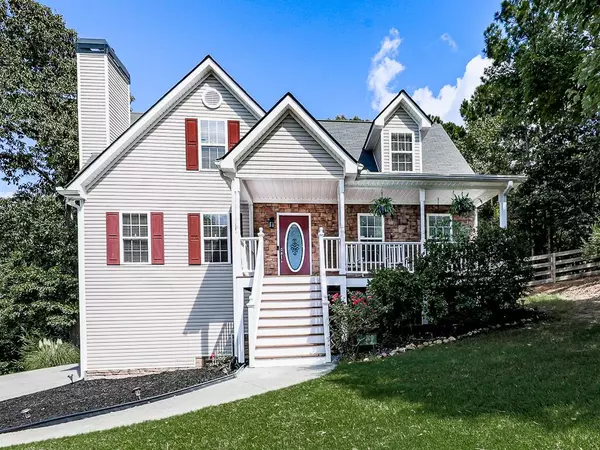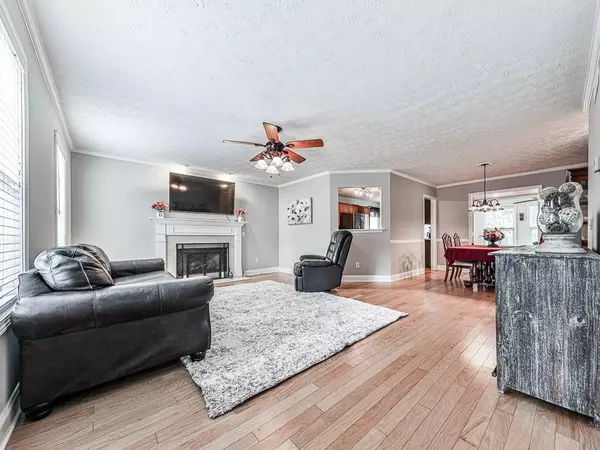For more information regarding the value of a property, please contact us for a free consultation.
200 Brick Mill DR Canton, GA 30115
Want to know what your home might be worth? Contact us for a FREE valuation!

Our team is ready to help you sell your home for the highest possible price ASAP
Key Details
Sold Price $400,000
Property Type Single Family Home
Sub Type Single Family Residence
Listing Status Sold
Purchase Type For Sale
Square Footage 2,168 sqft
Price per Sqft $184
Subdivision Brick Mill
MLS Listing ID 7107480
Sold Date 11/29/22
Style Traditional
Bedrooms 4
Full Baths 3
Half Baths 1
Construction Status Updated/Remodeled
HOA Y/N No
Year Built 2001
Annual Tax Amount $2,980
Tax Year 2021
Lot Size 0.570 Acres
Acres 0.57
Property Description
PRICED TO SELL! APPRAISED FOR $455,000!!! This beautiful home is immaculate and spacious with extravagant upgrades. Located on a huge corner lot with privacy. Master suite on main level with custom tiled master bath and awesome shower with dual shower head system & separate jetted tub. Gorgeous sunroom/office with new flooring & french doors. Newly expanded back deck with leveled play area and fire pit. Kitchen with granite countertops, tile backsplash, coffee bar, breakfast nook and many new appliances. Oversized secondary bedrooms upstairs with full bath & extra attic storage. Finished basement with bonus room or 4th bedroom and extra large finished full bath. Backyard has a new extended fence with additional clearing. Roof & HVAC only 6 years old & has tankless water heater. Small subdivision with NO active HOA. 3 minutes to 575, close to shopping, restaurants, and entertainment. DON'T MISS OUT ON THIS BEAUTIFUL HOME AT A GREAT PRICE!
Location
State GA
County Cherokee
Lake Name None
Rooms
Bedroom Description Master on Main, Oversized Master, Other
Other Rooms RV/Boat Storage
Basement Driveway Access, Finished, Finished Bath, Interior Entry
Main Level Bedrooms 1
Dining Room Dining L, Open Concept
Interior
Interior Features High Speed Internet, Walk-In Closet(s), Other
Heating Central, Forced Air, Natural Gas, Zoned
Cooling Ceiling Fan(s), Central Air, Zoned, Other
Flooring Carpet, Ceramic Tile, Hardwood
Fireplaces Number 1
Fireplaces Type Family Room, Gas Log, Insert
Window Features Insulated Windows
Appliance Dishwasher, Disposal, Dryer, Gas Range, Gas Water Heater, Microwave, Refrigerator, Self Cleaning Oven, Tankless Water Heater, Washer
Laundry Laundry Room, Main Level
Exterior
Exterior Feature Private Yard
Garage Attached, Drive Under Main Level, Garage, Garage Door Opener, Garage Faces Side
Garage Spaces 2.0
Fence Back Yard, Fenced, Wood
Pool None
Community Features Street Lights
Utilities Available Cable Available, Electricity Available, Natural Gas Available, Phone Available, Water Available
Waterfront Description None
View Other
Roof Type Composition, Shingle
Street Surface Paved
Accessibility Accessible Bedroom, Accessible Full Bath
Handicap Access Accessible Bedroom, Accessible Full Bath
Porch Deck, Front Porch
Total Parking Spaces 2
Building
Lot Description Corner Lot, Landscaped, Level, Private, Sloped, Wooded
Story Three Or More
Foundation Slab
Sewer Septic Tank
Water Public
Architectural Style Traditional
Level or Stories Three Or More
Structure Type Vinyl Siding
New Construction No
Construction Status Updated/Remodeled
Schools
Elementary Schools William G. Hasty, Sr.
Middle Schools Teasley
High Schools Cherokee
Others
Senior Community no
Restrictions false
Tax ID 14N18E 067
Acceptable Financing Cash, Conventional
Listing Terms Cash, Conventional
Financing no
Special Listing Condition None
Read Less

Bought with Keller Williams Realty Partners
Get More Information




