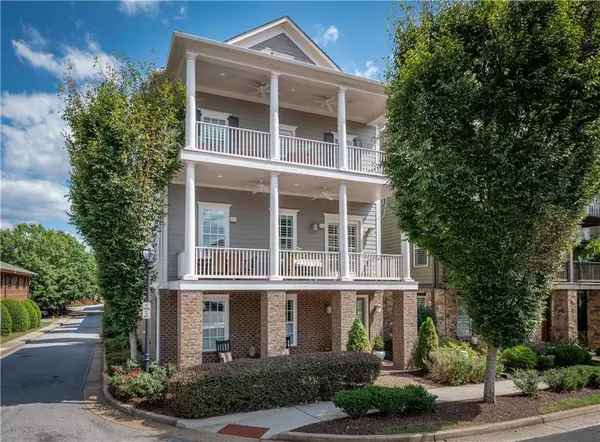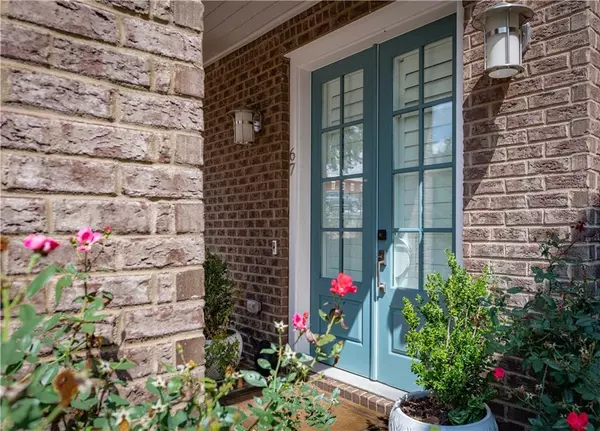For more information regarding the value of a property, please contact us for a free consultation.
67 Waddell ST SE Marietta, GA 30060
Want to know what your home might be worth? Contact us for a FREE valuation!

Our team is ready to help you sell your home for the highest possible price ASAP
Key Details
Sold Price $899,000
Property Type Single Family Home
Sub Type Single Family Residence
Listing Status Sold
Purchase Type For Sale
Square Footage 3,470 sqft
Price per Sqft $259
Subdivision Meeting Park
MLS Listing ID 7127568
Sold Date 11/16/22
Style Craftsman, Traditional
Bedrooms 4
Full Baths 3
Half Baths 1
Construction Status Resale
HOA Fees $2,280
HOA Y/N Yes
Year Built 2016
Annual Tax Amount $2,357
Tax Year 2021
Lot Size 4,138 Sqft
Acres 0.095
Property Description
Meeting Park Crown Jewel. Perfect corner lot just walking distance to Historic Marietta Square shopping and restaurants. This unit was one of the last to be completed by John Weiland Homes and is a superior product in many ways. With one of the largest lots and the most square footage this home is finished with many luxury touches. Those features include wide plank custom floors, chef style kitchen with commercial appliances, Trex decking on all porches, and a modern Heat Glo fireplace that sets the tone of the family room. The open floor plan is designed for entertaining and executed with many kitchen upgrades including 2 dining areas, and two covered porches allowing seamless indoor & outdoor living. The primary bedroom features include his & hers' closets, oversized spa bath w/great light, and a private porch with a views of the Square. The built in elevator at the entry is perfect for easy access to all 3 floors. You won't find another unit finished with such detail with this proximity to the Square. Make your appointment today!
Location
State GA
County Cobb
Lake Name None
Rooms
Bedroom Description Oversized Master
Other Rooms None
Basement None
Dining Room Seats 12+, Separate Dining Room
Interior
Interior Features Bookcases, Double Vanity, Elevator, Entrance Foyer, High Ceilings 10 ft Lower, High Ceilings 10 ft Main, High Speed Internet, His and Hers Closets, Walk-In Closet(s)
Heating Central, Natural Gas, Zoned
Cooling Ceiling Fan(s), Central Air, Zoned
Flooring Carpet, Ceramic Tile, Hardwood
Fireplaces Number 1
Fireplaces Type Circulating, Family Room, Gas Starter, Glass Doors
Window Features Insulated Windows
Appliance Dishwasher, Disposal, Dryer, Electric Oven, Gas Cooktop, Gas Water Heater, Microwave, Refrigerator, Washer
Laundry Laundry Room, Upper Level
Exterior
Exterior Feature Awning(s), Balcony, Private Rear Entry
Garage Attached, Covered, Drive Under Main Level, Garage, Garage Faces Rear, Level Driveway
Garage Spaces 2.0
Fence Wood
Pool None
Community Features Homeowners Assoc, Near Schools, Near Shopping, Pool, Public Transportation, Sidewalks, Street Lights
Utilities Available Cable Available, Electricity Available, Natural Gas Available, Phone Available, Sewer Available, Underground Utilities, Water Available
Waterfront Description None
View City
Roof Type Composition
Street Surface Asphalt
Accessibility Accessible Elevator Installed, Accessible Entrance, Accessible Hallway(s)
Handicap Access Accessible Elevator Installed, Accessible Entrance, Accessible Hallway(s)
Porch Covered, Deck, Front Porch, Rear Porch, Screened
Total Parking Spaces 2
Building
Lot Description Corner Lot, Landscaped, Level
Story Three Or More
Foundation Slab
Sewer Public Sewer
Water Private
Architectural Style Craftsman, Traditional
Level or Stories Three Or More
Structure Type Brick Front, HardiPlank Type
New Construction No
Construction Status Resale
Schools
Elementary Schools A.L. Burruss
Middle Schools Marietta
High Schools Marietta
Others
HOA Fee Include Maintenance Grounds, Reserve Fund, Swim/Tennis, Termite, Trash, Water
Senior Community no
Restrictions true
Tax ID 16123201720
Special Listing Condition None
Read Less

Bought with Ansley Real Estate| Christie's International Real Estate
Get More Information




