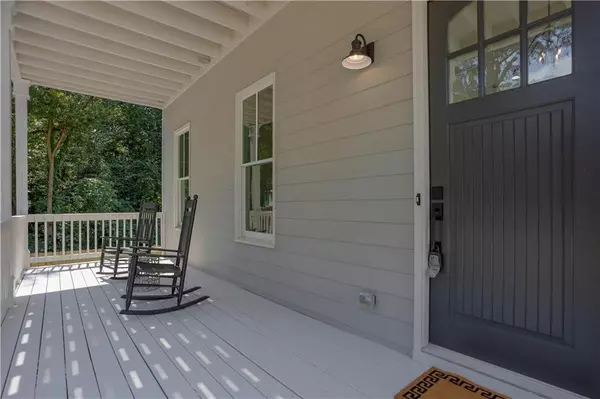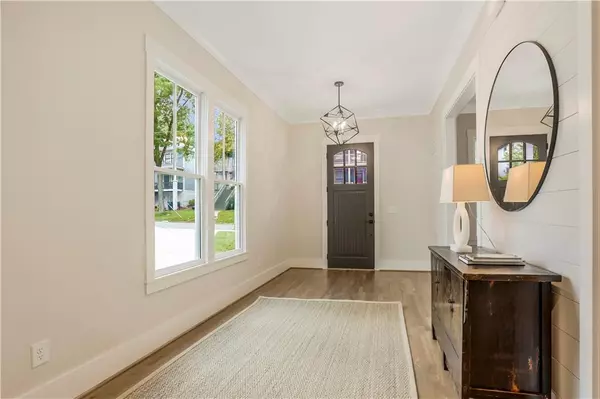For more information regarding the value of a property, please contact us for a free consultation.
940 Longley AVE NW Atlanta, GA 30318
Want to know what your home might be worth? Contact us for a FREE valuation!

Our team is ready to help you sell your home for the highest possible price ASAP
Key Details
Sold Price $825,000
Property Type Single Family Home
Sub Type Single Family Residence
Listing Status Sold
Purchase Type For Sale
Square Footage 3,040 sqft
Price per Sqft $271
Subdivision Howell Station
MLS Listing ID 7114905
Sold Date 11/30/22
Style Traditional
Bedrooms 5
Full Baths 3
Construction Status New Construction
HOA Y/N No
Year Built 2022
Annual Tax Amount $2,330
Tax Year 2021
Lot Size 9,583 Sqft
Acres 0.22
Property Description
RARE NEW CONSTRUCTION on the best block in historic HOWELL STATION in WEST MIDTOWN. This spacious home features a traditional exterior consistent with the character of the neighborhood and a clean, modern, open interior. The home sits on a large lot at the end of a storybook, tree-lined street and includes an expansive, private, rear yard. Howell Station is a quiet oasis in West Midtown, serene yet close to everything. It is ON THE BELTLINE, blocks from the new Westside Paper restaurant/retail complex and blocks from the Westside Quarry Park. The property is less than a mile from the planned Microsoft campus and most WEST MIDTOWN shops and restaurants, including The Optimist, The Works, the Interlock and many others. The home features high-end finishes throughout, including TEN-FOOT CEILINGS on main, site-finished hardwoods, shiplap walls/ceiling and MARBLE AND QUARTZ countertops. The floor plan is flexible with a fifth bedroom/dining/office/playroom option on the main floor that has private access to a full bath and butler's pantry. High-end appliances, including Bosch and Z-Line, are included in the chef's kitchen. The kitchen is completely open to the family room, which opens to the decked patio and backyard. A great home for ENTERTAINING! Primary bedroom features large walk-in closet, huge shower, double vanity and private balcony. The active neighborhood association recently installed a new playground and has broken ground on a new neighborhood pavilion. Great EXTRA STORAGE in the attic and head-high basement. INTEREST RATES UNDER 5% MAY BE AVAILABLE FROM OUR PREFERRED LENDER!!!
Location
State GA
County Fulton
Lake Name None
Rooms
Bedroom Description Oversized Master, Other
Other Rooms None
Basement Crawl Space, Driveway Access, Exterior Entry, Full
Main Level Bedrooms 1
Dining Room Butlers Pantry, Separate Dining Room
Interior
Interior Features Disappearing Attic Stairs, Double Vanity, Entrance Foyer, High Ceilings 9 ft Upper, High Ceilings 10 ft Main, High Speed Internet, Low Flow Plumbing Fixtures, Walk-In Closet(s)
Heating Central, Forced Air, Natural Gas, Zoned
Cooling Ceiling Fan(s), Central Air, Zoned
Flooring Carpet, Ceramic Tile, Hardwood
Fireplaces Number 1
Fireplaces Type Family Room, Gas Starter
Window Features Double Pane Windows, Insulated Windows
Appliance Dishwasher, Disposal, Electric Water Heater, Gas Cooktop, Gas Oven, Gas Range, Range Hood
Laundry Upper Level
Exterior
Exterior Feature Private Front Entry, Private Rear Entry, Private Yard, Storage
Garage Driveway, Level Driveway
Fence Wood
Pool None
Community Features Dog Park, Homeowners Assoc, Near Beltline, Near Marta, Near Shopping, Park, Playground, Street Lights
Utilities Available Cable Available, Electricity Available, Natural Gas Available, Phone Available, Sewer Available, Water Available
Waterfront Description None
View Trees/Woods
Roof Type Composition
Street Surface Asphalt
Accessibility None
Handicap Access None
Porch Deck, Front Porch, Rear Porch
Total Parking Spaces 2
Building
Lot Description Back Yard, Front Yard, Landscaped, Level, Private
Story Two
Foundation Block
Sewer Public Sewer
Water Public
Architectural Style Traditional
Level or Stories Two
Structure Type Frame, HardiPlank Type
New Construction No
Construction Status New Construction
Schools
Elementary Schools Centennial Place
Middle Schools Centennial Place
High Schools Midtown
Others
Senior Community no
Restrictions false
Tax ID 17 018900031978
Special Listing Condition None
Read Less

Bought with Engel & Volkers Atlanta North Fulton
Get More Information




