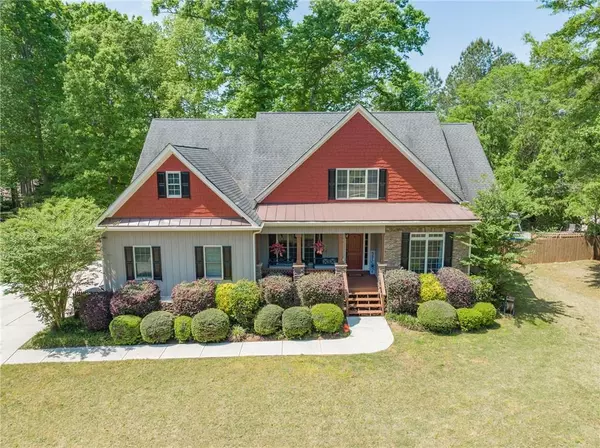For more information regarding the value of a property, please contact us for a free consultation.
310 Rebecca ST Hoschton, GA 30548
Want to know what your home might be worth? Contact us for a FREE valuation!

Our team is ready to help you sell your home for the highest possible price ASAP
Key Details
Sold Price $585,000
Property Type Single Family Home
Sub Type Single Family Residence
Listing Status Sold
Purchase Type For Sale
Square Footage 4,579 sqft
Price per Sqft $127
Subdivision Legendary Meadows
MLS Listing ID 7078267
Sold Date 11/09/22
Style Craftsman, Traditional
Bedrooms 6
Full Baths 4
Construction Status Resale
HOA Fees $250
HOA Y/N Yes
Year Built 2006
Annual Tax Amount $5,166
Tax Year 2021
Lot Size 1.070 Acres
Acres 1.07
Property Description
REDUCED BELOW MARKET! This beautiful custom built open concept ranch home with finished basement sits on 1+acre cul-de-sac lot in sought after Legendary Meadows subdivision. Step inside and you'll find a great room flooded with natural light and souring ceilings, all open to a gourmet kitchen. Entertain family and friends in the finished terrace level, or take the party outside to the backyard oasis with enclosed sun porch and back deck overlooking the pool finished patio and private yard. This home is perfect for large or multi-generational living and has been updated with handicap accessibility both indoors and outdoors. A large private owner’s on suite, secondary bedroom, additional bath, formal dining room, laundry and mudroom complete the main floor. The second-floor features three spacious bedrooms with large closets and a full bath. The terrace level with private exterior entry has been updated to include a secondary great/gaming/media room a full bath and a large bedroom. The newly extended driveway, level concrete pathways, privacy and pool fencing, irrigation and professional landscaping 2020. Just minutes away from shopping, restaurants, walking trails, this one of a kind property truly has it all and more!
Location
State GA
County Jackson
Lake Name None
Rooms
Bedroom Description In-Law Floorplan, Master on Main
Other Rooms Shed(s), Other
Basement Daylight, Exterior Entry, Finished, Finished Bath, Full, Interior Entry
Main Level Bedrooms 2
Dining Room Seats 12+, Separate Dining Room
Interior
Interior Features Cathedral Ceiling(s), Disappearing Attic Stairs, Double Vanity, Entrance Foyer, High Ceilings 9 ft Lower, High Ceilings 9 ft Upper, High Ceilings 10 ft Lower, High Speed Internet, Tray Ceiling(s), Vaulted Ceiling(s), Walk-In Closet(s)
Heating Central, Electric, Heat Pump, Zoned
Cooling Ceiling Fan(s), Central Air, Heat Pump, Zoned
Flooring Ceramic Tile, Hardwood, Laminate, Sustainable
Fireplaces Number 1
Fireplaces Type Factory Built, Great Room, Masonry
Window Features Double Pane Windows
Appliance Dishwasher, Double Oven, Electric Cooktop, Electric Water Heater, Microwave, Range Hood, Refrigerator, Self Cleaning Oven
Laundry Laundry Room, Main Level, Mud Room
Exterior
Exterior Feature Permeable Paving, Private Rear Entry, Private Yard, Rear Stairs, Storage
Garage Attached, Garage, Garage Door Opener, Garage Faces Side, Kitchen Level, Level Driveway, Parking Pad
Garage Spaces 2.0
Fence Back Yard, Chain Link, Fenced, Privacy, Wood
Pool Fiberglass, Heated, In Ground
Community Features Homeowners Assoc, Near Schools, Near Shopping, Near Trails/Greenway, Sidewalks, Street Lights
Utilities Available Cable Available, Electricity Available, Phone Available, Water Available
Waterfront Description None
View Pool, Trees/Woods
Roof Type Composition
Street Surface Asphalt
Accessibility Accessible Approach with Ramp, Accessible Bedroom, Accessible Hallway(s), Stair Lift
Handicap Access Accessible Approach with Ramp, Accessible Bedroom, Accessible Hallway(s), Stair Lift
Porch Deck, Front Porch, Rear Porch, Screened
Total Parking Spaces 2
Private Pool true
Building
Lot Description Back Yard, Cul-De-Sac, Level, Private
Story Three Or More
Foundation None
Sewer Septic Tank
Water Public
Architectural Style Craftsman, Traditional
Level or Stories Three Or More
Structure Type Cement Siding, HardiPlank Type, Stone
New Construction No
Construction Status Resale
Schools
Elementary Schools West Jackson
Middle Schools West Jackson
High Schools Jackson County
Others
Senior Community no
Restrictions false
Tax ID 112B 034
Special Listing Condition None
Read Less

Bought with Keller Williams Realty Atlanta Partners
Get More Information




