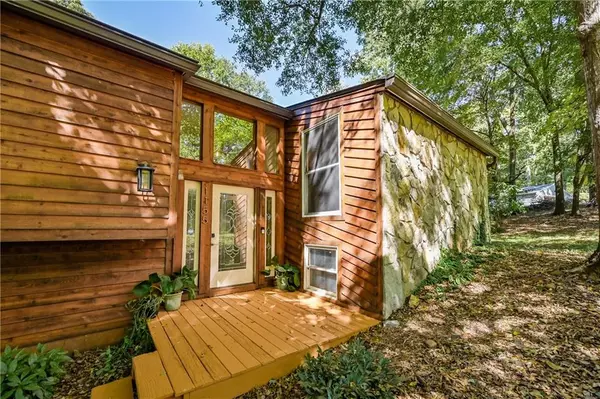For more information regarding the value of a property, please contact us for a free consultation.
1155 Wedgefield DR SW Marietta, GA 30064
Want to know what your home might be worth? Contact us for a FREE valuation!

Our team is ready to help you sell your home for the highest possible price ASAP
Key Details
Sold Price $351,500
Property Type Single Family Home
Sub Type Single Family Residence
Listing Status Sold
Purchase Type For Sale
Square Footage 2,403 sqft
Price per Sqft $146
Subdivision Windwood Forest
MLS Listing ID 7121461
Sold Date 10/31/22
Style Rustic, Traditional
Bedrooms 3
Full Baths 2
Half Baths 1
Construction Status Resale
HOA Y/N No
Year Built 1976
Annual Tax Amount $2,732
Tax Year 2021
Lot Size 0.419 Acres
Acres 0.4187
Property Description
It's that time of year - Pumpkin Spiced House is available! Kidding ;) Don't eat the house. Although, it does look like it was made for fall! Located close to Kennesaw Mountain National Battlefield Park (specifically, the Cheatham Hill / Kolb Farm trails), this property is on a cul de sac, has a massive back yard, and is surrounded by all the trees. Picture this: S'mores around the fire pit on a chilly autumn nite in your own giant back yard. Split-level, full-of-light floor plan with fireplaces both in the living room and the basement rec room (family room? office? what do you want to do with that space?). Technically, I'd call this a ranch with a grande foyer that requires you to walk up a set of stairs to the main level OR down a flight stairs to the finished basement. So... I guess that's a split level. Semantics… It's an awesome-level house. Primary bedroom has its own little deck. So romantic, am I right? Secondary bedrooms are more spaciouser (is that a word?) than the usual little rooms to cram your kids and all their junk into. Yeah. I said it. There's room for all your family stuff in this house. Check out the workshop big enough to do all your workshop-y things.
Property Fun Facts: New furnace (Sep, 2022), Roof - 6 yrs old, AC - 7 yrs old, Water Heater - approx 10 yrs old, Appliances - 2 yrs old, Fence - 1 yr old)
Location
State GA
County Cobb
Lake Name None
Rooms
Bedroom Description Master on Main
Other Rooms None
Basement Crawl Space, Daylight, Exterior Entry, Finished, Finished Bath, Interior Entry
Main Level Bedrooms 3
Dining Room Seats 12+, Separate Dining Room
Interior
Interior Features Disappearing Attic Stairs, Entrance Foyer, Entrance Foyer 2 Story, High Speed Internet, Vaulted Ceiling(s), Walk-In Closet(s)
Heating Central, Forced Air, Natural Gas
Cooling Ceiling Fan(s), Central Air, Whole House Fan
Flooring Carpet, Ceramic Tile, Hardwood, Laminate
Fireplaces Number 2
Fireplaces Type Basement, Factory Built, Family Room, Gas Log, Gas Starter, Living Room
Window Features Double Pane Windows, Insulated Windows, Skylight(s)
Appliance Dishwasher, Disposal, Dryer, Electric Range, Gas Water Heater, Microwave, Refrigerator, Self Cleaning Oven, Washer
Laundry In Basement, Laundry Room, Lower Level
Exterior
Exterior Feature Private Yard, Rain Gutters
Garage Driveway, Garage, Garage Faces Side
Garage Spaces 2.0
Fence Back Yard, Fenced, Privacy, Wood
Pool None
Community Features None
Utilities Available Cable Available, Electricity Available, Natural Gas Available, Phone Available, Water Available
Waterfront Description None
View Trees/Woods
Roof Type Composition, Shingle
Street Surface Asphalt, Paved
Accessibility None
Handicap Access None
Porch Deck, Front Porch, Patio
Total Parking Spaces 2
Building
Lot Description Back Yard, Cul-De-Sac, Front Yard, Private, Wooded
Story Multi/Split
Foundation Concrete Perimeter
Sewer Septic Tank
Water Public
Architectural Style Rustic, Traditional
Level or Stories Multi/Split
Structure Type Cedar, Stone, Wood Siding
New Construction No
Construction Status Resale
Schools
Elementary Schools Cheatham Hill
Middle Schools Lovinggood
High Schools Hillgrove
Others
Senior Community no
Restrictions false
Tax ID 19017800260
Special Listing Condition None
Read Less

Bought with BHGRE Metro Brokers
Get More Information




