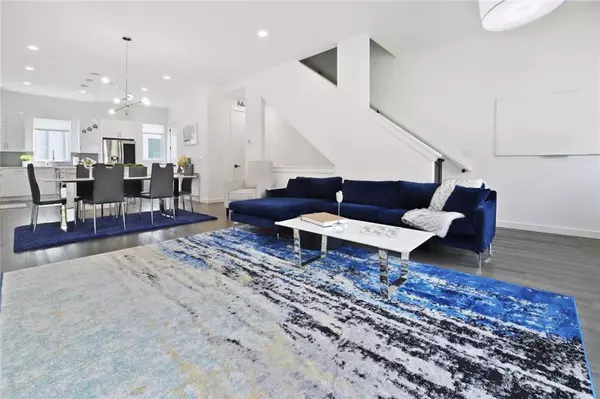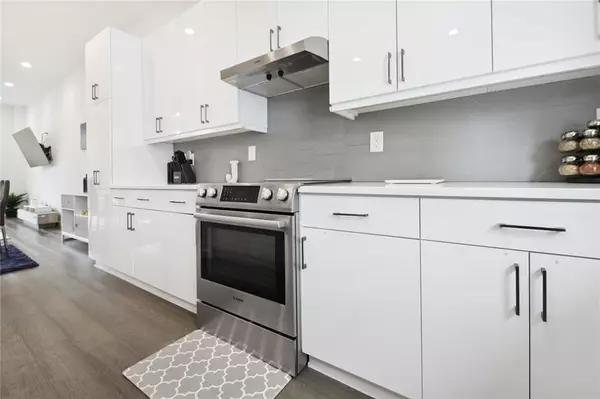For more information regarding the value of a property, please contact us for a free consultation.
1597 Rock Dam DR SE #6 Atlanta, GA 30317
Want to know what your home might be worth? Contact us for a FREE valuation!

Our team is ready to help you sell your home for the highest possible price ASAP
Key Details
Sold Price $529,999
Property Type Townhouse
Sub Type Townhouse
Listing Status Sold
Purchase Type For Sale
Square Footage 2,359 sqft
Price per Sqft $224
Subdivision The Moderns
MLS Listing ID 7101564
Sold Date 10/21/22
Style Townhouse
Bedrooms 3
Full Baths 3
Half Baths 1
Construction Status Resale
HOA Fees $250
HOA Y/N Yes
Year Built 2018
Annual Tax Amount $6,314
Tax Year 2021
Lot Size 831 Sqft
Acres 0.0191
Property Description
Stunning and sleek modern townhome with rooftop terrace awaits you! This spacious 3 story luxurious and basically new home boasts hardwoods on main and lower level and great natural light throughout. Walk right in to your fully open living space on main with fabulously high ceilings. Chef's kitchen with Bosch appliances and huge island with bar space all open to the large family room, making it great for entertaining! Head upstairs to your luxurious and large primary suite with double vanity, stunning shower and custom closet space. Laundry room conveniently located upstairs near the primary and secondary bedroom with en suite bath. Fabulous rooftop terrace offers a great place to hideaway and relax with your morning cup of Joe or evening cocktail! Spacious additional bedroom and bath on lower level is perfect for third bedroom setup or flex space! All this on a fully fenced lot in a new and still growing community with night security, nearby Marta, Kirkwood shopping and restaurants, and I-20.
Location
State GA
County Dekalb
Lake Name None
Rooms
Bedroom Description Oversized Master
Other Rooms None
Basement None
Dining Room Open Concept
Interior
Interior Features Entrance Foyer, High Ceilings 10 ft Main, High Ceilings 10 ft Upper, Smart Home, Walk-In Closet(s)
Heating Central
Cooling Ceiling Fan(s), Central Air
Flooring Hardwood, Sustainable
Fireplaces Type None
Window Features Insulated Windows
Appliance Dishwasher, Disposal, Electric Range, Electric Water Heater, ENERGY STAR Qualified Appliances
Laundry Upper Level
Exterior
Exterior Feature Balcony, Private Front Entry
Parking Features Garage
Garage Spaces 2.0
Fence Back Yard, Fenced, Front Yard
Pool None
Community Features Homeowners Assoc, Near Marta, Near Shopping, Public Transportation
Utilities Available Cable Available, Underground Utilities
Waterfront Description None
View City
Roof Type Shingle
Street Surface Paved
Accessibility Accessible Entrance
Handicap Access Accessible Entrance
Porch Deck, Patio
Total Parking Spaces 2
Building
Lot Description Front Yard, Landscaped, Level
Story Three Or More
Foundation Slab
Sewer Public Sewer
Water Public
Architectural Style Townhouse
Level or Stories Three Or More
Structure Type Shingle Siding
New Construction No
Construction Status Resale
Schools
Elementary Schools Fred A. Toomer
Middle Schools Martin L. King Jr.
High Schools Maynard Jackson
Others
HOA Fee Include Maintenance Structure, Maintenance Grounds, Trash
Senior Community no
Restrictions true
Tax ID 15 179 11 034
Ownership Fee Simple
Financing yes
Special Listing Condition None
Read Less

Bought with 1st Class Real Estate Cornerstone Group, LLC
Get More Information




