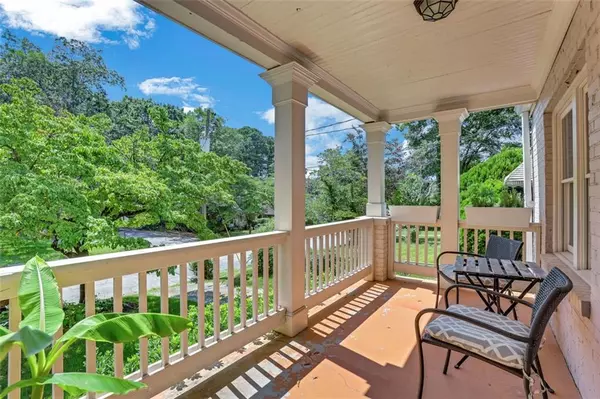For more information regarding the value of a property, please contact us for a free consultation.
2629 Blount ST Atlanta, GA 30344
Want to know what your home might be worth? Contact us for a FREE valuation!

Our team is ready to help you sell your home for the highest possible price ASAP
Key Details
Sold Price $315,000
Property Type Single Family Home
Sub Type Single Family Residence
Listing Status Sold
Purchase Type For Sale
Square Footage 1,392 sqft
Price per Sqft $226
Subdivision Jefferson Park
MLS Listing ID 7097851
Sold Date 10/11/22
Style Bungalow
Bedrooms 3
Full Baths 2
Construction Status Resale
HOA Y/N No
Year Built 1949
Annual Tax Amount $1,612
Tax Year 2021
Lot Size 7,318 Sqft
Acres 0.168
Property Description
Step inside this charming brick Jefferson Park Bungalow, fully renovated in 2017 and beautifully maintained. Catch the sunrise and enjoy your morning coffee on the welcoming front porch that leads your friends and family into the heart of the home. The open concept living, dining, and kitchen make entertaining a breeze. Cozy up to the fireplace and settle in for movie night or host a potluck in your updated kitchen with granite countertops, custom wood cabinets, and Stainless-Steel appliances. Easy access to the fully fenced private backyard makes it easy to take the party outside where we know you’re going to host the ultimate late Summer BBQ house warming party. Two spacious bedrooms and a full bath with tiled shower round out the lower level. After a long day, retreat to the upstairs primary suite – oversized, yet cozy. Energizing and bright en-suite bathroom with walk-in tiled shower makes for an easier morning routine. Conveniently located less than 10 minutes from Downtown Atlanta, minutes to 1-75 + 1-85, Hartsfield-Jackson International Airport, and Tyler Perry Studios, you’ll love coming home here.
Location
State GA
County Fulton
Lake Name None
Rooms
Bedroom Description Oversized Master
Other Rooms None
Basement Crawl Space
Main Level Bedrooms 2
Dining Room Open Concept, Great Room
Interior
Interior Features High Ceilings 9 ft Main
Heating Central
Cooling Central Air, Ceiling Fan(s)
Flooring Hardwood, Carpet
Fireplaces Number 1
Fireplaces Type Decorative
Window Features Double Pane Windows, Insulated Windows
Appliance Dishwasher, Refrigerator, Microwave, Electric Range, Electric Oven
Laundry In Hall, In Kitchen, Main Level
Exterior
Exterior Feature Private Front Entry, Private Yard, Private Rear Entry
Garage Driveway
Fence Back Yard, Fenced
Pool None
Community Features Public Transportation, Near Trails/Greenway, Street Lights
Utilities Available Cable Available, Electricity Available, Natural Gas Available, Phone Available, Sewer Available, Underground Utilities, Water Available
Waterfront Description None
View Other
Roof Type Composition
Street Surface None
Accessibility None
Handicap Access None
Porch Front Porch, Covered
Total Parking Spaces 2
Building
Lot Description Back Yard, Level, Landscaped, Front Yard
Story Two
Foundation None
Sewer Public Sewer
Water Public
Architectural Style Bungalow
Level or Stories Two
Structure Type Brick 4 Sides
New Construction No
Construction Status Resale
Schools
Elementary Schools Parklane
Middle Schools Paul D. West
High Schools Tri-Cities
Others
Senior Community no
Restrictions false
Tax ID 14 012400100133
Acceptable Financing Cash, Conventional
Listing Terms Cash, Conventional
Special Listing Condition None
Read Less

Bought with The Armani Agency, LLC
Get More Information




