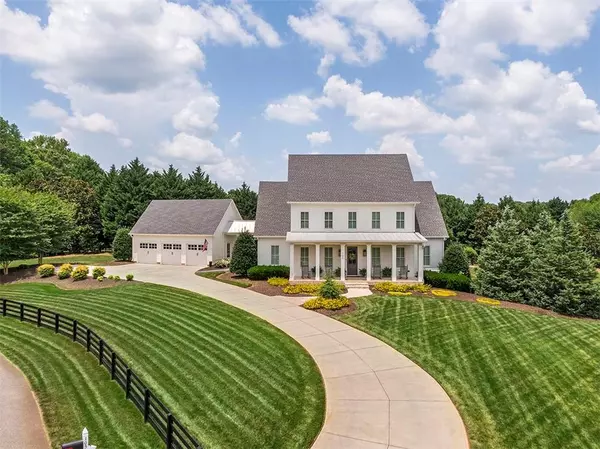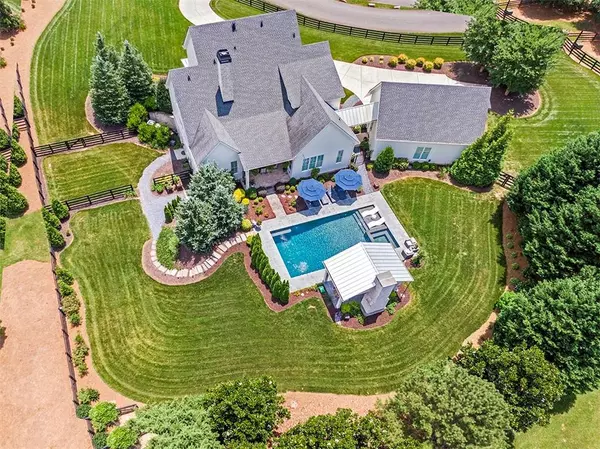For more information regarding the value of a property, please contact us for a free consultation.
105 Trinity Hollow DR Canton, GA 30115
Want to know what your home might be worth? Contact us for a FREE valuation!

Our team is ready to help you sell your home for the highest possible price ASAP
Key Details
Sold Price $1,925,000
Property Type Single Family Home
Sub Type Single Family Residence
Listing Status Sold
Purchase Type For Sale
Square Footage 5,324 sqft
Price per Sqft $361
Subdivision Trinity Creek
MLS Listing ID 7069963
Sold Date 09/30/22
Style Farmhouse, Traditional
Bedrooms 5
Full Baths 5
Half Baths 1
Construction Status Resale
HOA Fees $1,000
HOA Y/N Yes
Year Built 2016
Annual Tax Amount $9,512
Tax Year 2021
Lot Size 1.240 Acres
Acres 1.24
Property Description
Quintessential Farmhouse in Gated Trinity Creek neighborhood. Perched perfectly on the 1+ acre 4-board fenced lot offering the sought-after walk-out main level outdoor entertaining & play oasis! Builder's personal home is done to perfection! Details abound starting with beautiful site-finished hardwoods, shiplap, custom Alder barn doors, beautiful marble countertops, stunning beamed ceiling details and so much more! The main level offers an office off the foyer, a fireside vaulted family room opens to the bright chef's kitchen w/48" Thermador slide-in range, pot filler, 48" built-in fridge, custom cabinets that go to the ceiling offering appliance garages, spice pull drawers & beaded glass dinnerware credenza. The laundry area off the kitchen offers an abundance of built-in cabinetry & dog bed station. The dining/sunroom or keeping room (use it how you live) is open to the kitchen and family room. The main level Primary suite has a vaulted beamed ceiling, hardwoods running through the bath, double marble vanities, a soaking tub, and a large walk-in shower, finished off with a massive closet. Upstairs is all hardwoods and offers 3 generously sized ensuites with beautiful baths. The full finished terrace level offers an expansive wet bar with commerical style wine fridge, built in cabinetry open to the game room, media area off that, full exercise room, full guest suite and bath that doubles as the pool bath. Resort-style backyard with covered back porch for outdoor dining, saltwater pebble tec pool with spa and tanning ledge, spectactular covered cabana w/wood burning fireplace and cozy seating. The yard is lush and inviting for play. Garden for all your farm to table vegetables. Don't miss out on this stunning home!
Location
State GA
County Cherokee
Lake Name None
Rooms
Bedroom Description Master on Main
Other Rooms None
Basement Exterior Entry, Finished, Finished Bath, Full, Interior Entry
Main Level Bedrooms 1
Dining Room Seats 12+, Separate Dining Room
Interior
Interior Features Beamed Ceilings, Disappearing Attic Stairs, Double Vanity, Entrance Foyer, High Ceilings 10 ft Lower, High Ceilings 10 ft Main, Walk-In Closet(s), Wet Bar
Heating Natural Gas, Zoned
Cooling Ceiling Fan(s), Central Air, Zoned
Flooring Hardwood
Fireplaces Number 2
Fireplaces Type Family Room, Gas Starter, Outside
Window Features Insulated Windows, Plantation Shutters
Appliance Dishwasher, Disposal, Double Oven, Gas Range, Gas Water Heater, Range Hood, Refrigerator
Laundry Laundry Room, Main Level, Mud Room
Exterior
Exterior Feature Garden, Private Yard, Rain Gutters
Garage Attached, Driveway, Garage, Garage Door Opener, Kitchen Level, Level Driveway
Garage Spaces 3.0
Fence Back Yard, Wood
Pool Gunite, Heated, Salt Water
Community Features Gated, Homeowners Assoc
Utilities Available Cable Available, Electricity Available, Natural Gas Available, Phone Available, Underground Utilities, Water Available
Waterfront Description None
View Other
Roof Type Composition, Ridge Vents, Shingle
Street Surface Asphalt
Accessibility None
Handicap Access None
Porch Covered, Front Porch, Rear Porch
Total Parking Spaces 5
Private Pool true
Building
Lot Description Back Yard, Landscaped, Level, Private
Story Three Or More
Foundation Concrete Perimeter
Sewer Septic Tank
Water Public
Architectural Style Farmhouse, Traditional
Level or Stories Three Or More
Structure Type Brick 4 Sides, Cement Siding
New Construction No
Construction Status Resale
Schools
Elementary Schools Macedonia
Middle Schools Creekland - Cherokee
High Schools Creekview
Others
HOA Fee Include Security
Senior Community no
Restrictions true
Tax ID 03N18E 003
Special Listing Condition None
Read Less

Bought with Solid Source Realty
Get More Information




