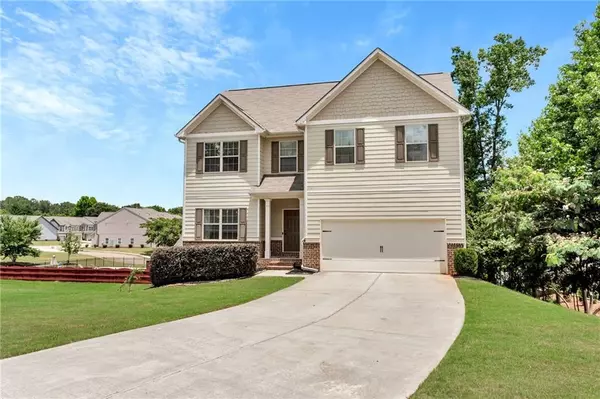For more information regarding the value of a property, please contact us for a free consultation.
48 Amherst DR Winder, GA 30680
Want to know what your home might be worth? Contact us for a FREE valuation!

Our team is ready to help you sell your home for the highest possible price ASAP
Key Details
Sold Price $385,000
Property Type Single Family Home
Sub Type Single Family Residence
Listing Status Sold
Purchase Type For Sale
Square Footage 2,200 sqft
Price per Sqft $175
Subdivision Ashton Village
MLS Listing ID 7078219
Sold Date 08/25/22
Style Traditional
Bedrooms 4
Full Baths 2
Half Baths 1
Construction Status Resale
HOA Y/N No
Year Built 2016
Annual Tax Amount $3,192
Tax Year 2021
Lot Size 0.371 Acres
Acres 0.371
Property Description
PRICED $20,000 BELOW APPRAISED VALUE! Welcome to 48 Amherst Drive, inside City Limits and .2 miles from the brand new Publix, NEGA Medical Center and Ingles. Minutes from Fort Yargo State Park. This cul-de-sac home offers 4 bedrooms, 2.5 baths, and a full unfinished basement to make your own. The kitchen is equipped with stainless-steel appliances, granite countertops and a HUGE walk-in pantry. The upper level boasts a spacious Owner’s suite with trey ceilings, large walk in closet and full bathroom. There are 3 additional bedrooms upstairs with LARGE closets and a full bath. This house comes equipped with smart thermostats for energy efficiency. In the 2-car garage, you will find an electric vehicle charger. Unwind or entertain in the professionally landscaped yard that comes complete with wood decking, a beautifully manicured lawn and fruit trees. NO HOA! A truly excellent location-less than 30 minutes to the Mall of Georgia, 25 minutes to Athens and less than 20 minutes to Jefferson! Both sellers are licensed real estate agents in the state of Georgia.
Location
State GA
County Barrow
Lake Name None
Rooms
Bedroom Description Oversized Master
Other Rooms None
Basement Bath/Stubbed, Exterior Entry, Interior Entry, Unfinished
Dining Room Separate Dining Room
Interior
Interior Features High Ceilings 9 ft Lower, High Ceilings 9 ft Main, Walk-In Closet(s)
Heating Central, Natural Gas
Cooling Ceiling Fan(s), Central Air
Flooring Carpet, Laminate
Fireplaces Number 1
Fireplaces Type Gas Log
Window Features Insulated Windows
Appliance Dishwasher, Disposal, Gas Oven, Gas Range, Microwave
Laundry Upper Level
Exterior
Exterior Feature Rain Gutters
Parking Features Driveway, Garage, Garage Faces Front
Garage Spaces 2.0
Fence None
Pool None
Community Features None
Utilities Available Cable Available, Electricity Available, Natural Gas Available, Phone Available, Sewer Available, Underground Utilities, Water Available
Waterfront Description None
View Trees/Woods, Other
Roof Type Shingle
Street Surface Paved
Accessibility None
Handicap Access None
Porch Deck, Patio
Total Parking Spaces 2
Building
Lot Description Back Yard, Cul-De-Sac, Front Yard, Landscaped
Story Two
Foundation None
Sewer Public Sewer
Water Public
Architectural Style Traditional
Level or Stories Two
Structure Type HardiPlank Type
New Construction No
Construction Status Resale
Schools
Elementary Schools Holsenbeck
Middle Schools Bear Creek - Barrow
High Schools Winder-Barrow
Others
Senior Community no
Restrictions false
Tax ID WN19F 011
Special Listing Condition None
Read Less

Bought with Open Exchange Brokerage, LLC
Get More Information




