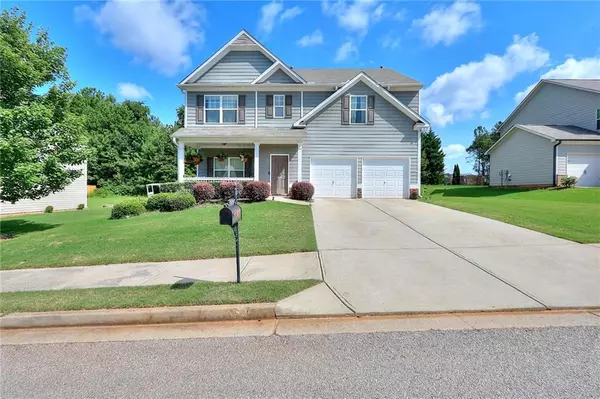For more information regarding the value of a property, please contact us for a free consultation.
320 Fern CT Hoschton, GA 30548
Want to know what your home might be worth? Contact us for a FREE valuation!

Our team is ready to help you sell your home for the highest possible price ASAP
Key Details
Sold Price $368,500
Property Type Single Family Home
Sub Type Single Family Residence
Listing Status Sold
Purchase Type For Sale
Square Footage 2,432 sqft
Price per Sqft $151
Subdivision Charlotte Estates
MLS Listing ID 7085887
Sold Date 09/21/22
Style Traditional
Bedrooms 4
Full Baths 2
Half Baths 1
Construction Status Resale
HOA Fees $400
HOA Y/N Yes
Year Built 2016
Annual Tax Amount $3,579
Tax Year 2021
Lot Size 0.360 Acres
Acres 0.36
Property Description
Look at beautiful covered front porch for Morning Coffee or evening drinks. This beautiful home has everything! It's in the country yet close to shopping, schools, Athens and I85. The Master bedroom has cozy sitting room separated from the bedroom by an arched opening. Ivory glazed finished kitchen cabinets with granite countertops, recessed can package lighting and kitchen hardwoods; STAINLESS STEEL: Range-self clean, Dishwasher, Micro hood. The kitchen is seamlessly connected to the cozy family room with a Gas Fireplace, gas logs included. Beautiful separate dining room for all your family gatherings! New Jackson County High school across the street and new Middle school 2023. Growth all around with endless employment opportunities. Conveniently located near Downtown Braselton that has endless entertainment possibilities. This is USDA approver area for 100% financing. Nice size yard, plenty of room for pool or garden.
Location
State GA
County Jackson
Lake Name None
Rooms
Bedroom Description Oversized Master, Sitting Room
Other Rooms None
Basement None
Dining Room Dining L, Separate Dining Room
Interior
Interior Features Entrance Foyer, Entrance Foyer 2 Story
Heating Hot Water
Cooling Zoned
Flooring Carpet, Laminate
Fireplaces Number 1
Fireplaces Type Blower Fan
Window Features Double Pane Windows
Appliance Dishwasher, Disposal
Laundry Upper Level
Exterior
Exterior Feature Other
Garage Garage, Garage Door Opener, Garage Faces Front
Garage Spaces 2.0
Fence None
Pool In Ground
Community Features None
Utilities Available None
Waterfront Description None
View Other
Roof Type Composition, Shingle
Street Surface Paved
Accessibility None
Handicap Access None
Porch Covered
Total Parking Spaces 4
Private Pool true
Building
Lot Description Back Yard, Level
Story Two
Foundation Slab
Sewer Public Sewer
Water Public
Architectural Style Traditional
Level or Stories Two
Structure Type Concrete, Fiber Cement
New Construction No
Construction Status Resale
Schools
Elementary Schools Gum Springs
Middle Schools West Jackson
High Schools Jackson County
Others
Senior Community no
Restrictions false
Tax ID 104D 002
Financing no
Special Listing Condition None
Read Less

Bought with Sovereign Real Estate Group National Corp.
Get More Information




