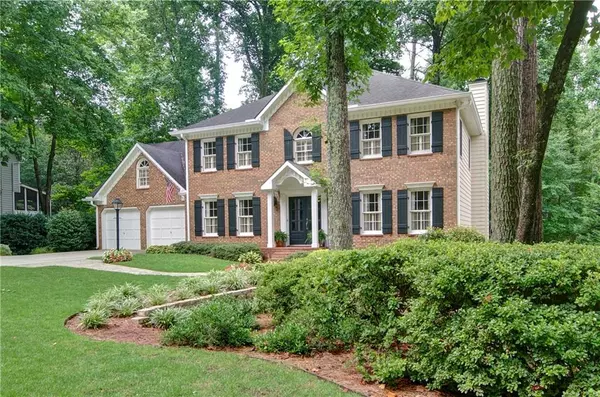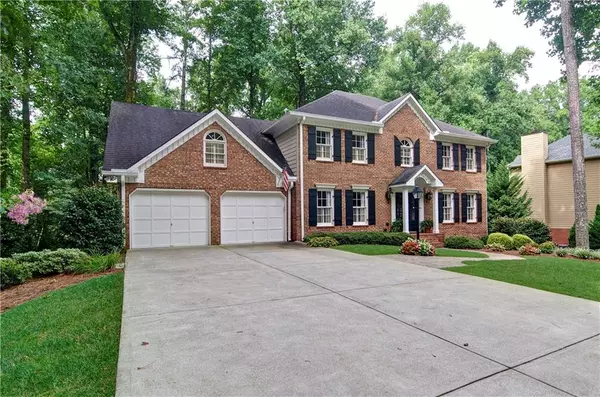For more information regarding the value of a property, please contact us for a free consultation.
2862 Landing DR Marietta, GA 30066
Want to know what your home might be worth? Contact us for a FREE valuation!

Our team is ready to help you sell your home for the highest possible price ASAP
Key Details
Sold Price $725,000
Property Type Single Family Home
Sub Type Single Family Residence
Listing Status Sold
Purchase Type For Sale
Square Footage 3,571 sqft
Price per Sqft $203
Subdivision Windsor Oaks
MLS Listing ID 7087276
Sold Date 09/09/22
Style Traditional
Bedrooms 4
Full Baths 3
Half Baths 1
Construction Status Resale
HOA Fees $535
HOA Y/N Yes
Year Built 1986
Annual Tax Amount $1,138
Tax Year 2021
Lot Size 0.372 Acres
Acres 0.3721
Property Description
This is the home you have been dreaming of! Welcome home to this meticulously maintained beauty in Windsor Oaks, one of East Cobb's most coveted neighborhoods. From the moment you step through the double doors into the entry foyer with updated stair post and spindles, you will see the love and care these original homeowners have shown this home. The main level hosts a formal living / flex space, oversized dining room to accommodate all your guests, and doors leading to the beautiful family room, featuring brick fireplace with gas logs, built-ins with plenty of storage and access to the stunning sun room overlooking the tranquil backyard. The sun room includes tile floors and it's own heating/cooling system, and access to the deck, providing easy grilling and stairs leading to the amazing backyard. Host all of your outdoor gatherings with level, landscaped yard with a walkway that leads around to the basement. It is truly an outdoor oasis. The sellers have made many updates to the home over the years and no details have been overlooked - the opening from the family room to the kitchen has been expanded to give a more open and inclusive feel - the gorgeous kitchen was expertly updated in 2019 and boasts new white shaker style cabinets, quartz counters, tile backsplash, counter seating, overhead and under cabinet lighting, and top of the line stainless appliances. The bay window with insulated windows in the breakfast room was enlarged to give ample seating and also includes a desk/home management center with coordinating cabinets and counters. An updated half bath completes the main level. Upstairs you will find the owner's retreat with hardwood floors, vaulted ceiling, and oversized sitting room with closet. The sellers opened up the wall from a former bedroom to add this space and could easily be added back to provide for a 5th bedroom on this level if needed. Updated ensuite bath features a double vanity, glass enclosed shower, soaking tub and walk-in closet. Two secondary bedrooms share an updated bathroom and the large bonus room offers the perfect opportunity for flex space/playroom or teen bedroom, and includes set of rear stairs that lead down to the kitchen. The convenient laundry and abundant storage are also on this upper level. The finished basement includes a full bathroom, an oversized room with endless options for usage, windows to keep it light and bright, large storage closet, and an exterior door to the backyard. Another room, currently set up as a bedroom, would make an ideal home office. Unfinished areas host mechanicals, storage, and a workshop area with double doors to the backyard. There are so many terrific features to this home - too many to mention all - a few are, all smooth ceilings, main level repainted in 2019, gleaming hardwood floors, epoxy floor in garage, 3 HVAC units, and irrigation system. This stunning home is located in a sought after award winning school district and is convenient to shopping, dining and many outdoor recreation areas nearby. Don't miss this one - your dream home awaits!
Location
State GA
County Cobb
Lake Name None
Rooms
Bedroom Description Oversized Master
Other Rooms None
Basement Daylight, Exterior Entry, Finished, Finished Bath, Interior Entry, Unfinished
Dining Room Seats 12+, Separate Dining Room
Interior
Interior Features Bookcases, Cathedral Ceiling(s), Double Vanity, Entrance Foyer, High Speed Internet, Tray Ceiling(s), Walk-In Closet(s)
Heating Central, Forced Air, Natural Gas
Cooling Ceiling Fan(s), Central Air
Flooring Carpet, Ceramic Tile, Hardwood
Fireplaces Number 1
Fireplaces Type Family Room, Gas Log, Gas Starter
Window Features Skylight(s)
Appliance Dishwasher, Gas Range, Gas Water Heater, Microwave, Refrigerator
Laundry Upper Level
Exterior
Exterior Feature Private Yard
Garage Attached, Garage, Garage Door Opener, Garage Faces Front, Kitchen Level, Level Driveway
Garage Spaces 2.0
Fence None
Pool None
Community Features Clubhouse, Homeowners Assoc, Near Schools, Near Shopping, Near Trails/Greenway, Pool, Sidewalks, Street Lights, Tennis Court(s)
Utilities Available Cable Available, Electricity Available, Natural Gas Available, Phone Available, Sewer Available, Underground Utilities, Water Available
Waterfront Description None
View Other
Roof Type Composition
Street Surface Paved
Accessibility None
Handicap Access None
Porch Deck
Total Parking Spaces 2
Building
Lot Description Back Yard, Front Yard, Landscaped, Level, Private
Story Two
Foundation Concrete Perimeter
Sewer Public Sewer
Water Public
Architectural Style Traditional
Level or Stories Two
Structure Type Brick Front, Frame
New Construction No
Construction Status Resale
Schools
Elementary Schools Davis - Cobb
Middle Schools Mabry
High Schools Lassiter
Others
HOA Fee Include Swim/Tennis
Senior Community no
Restrictions false
Tax ID 16019100530
Ownership Fee Simple
Financing no
Special Listing Condition None
Read Less

Bought with Dorsey Alston Realtors
Get More Information




